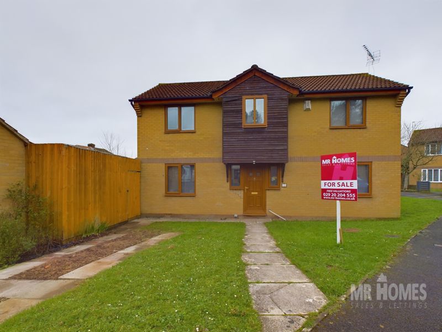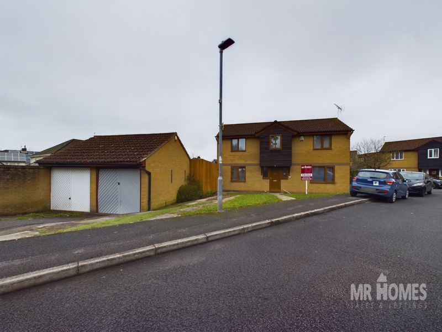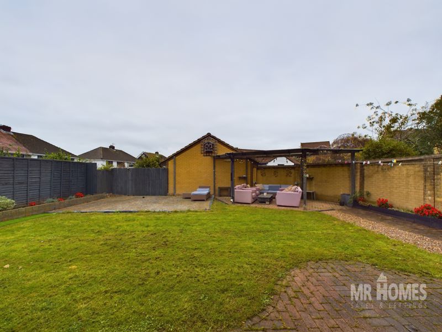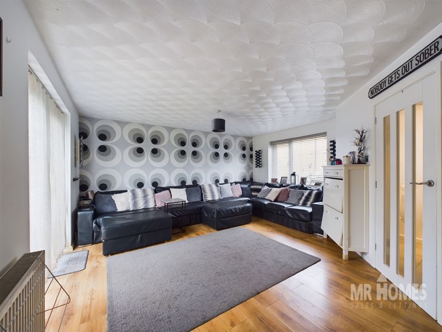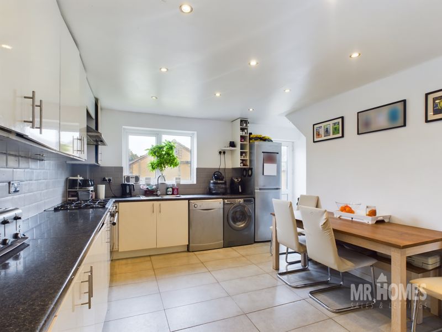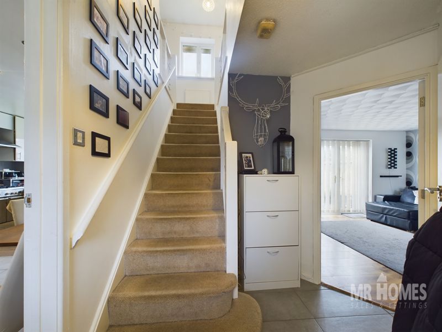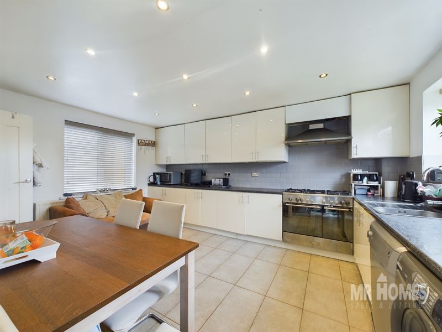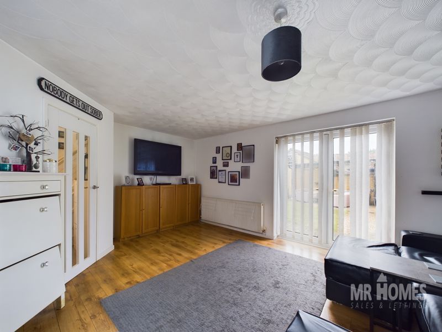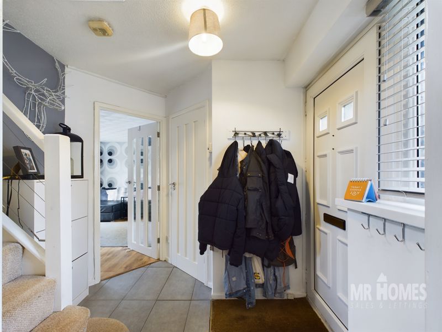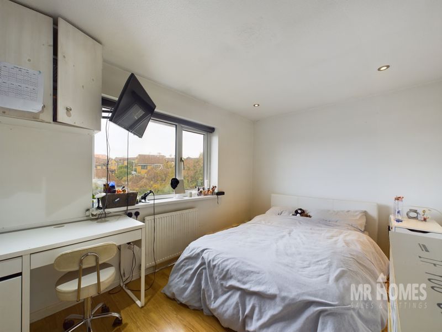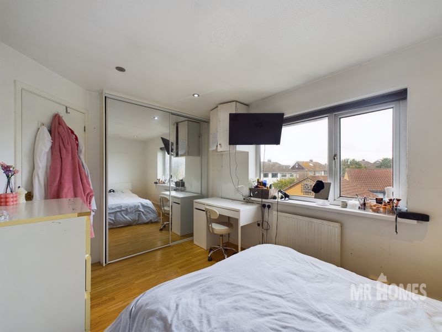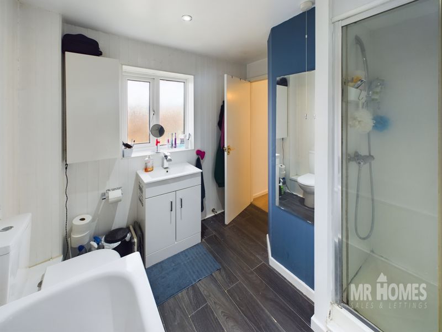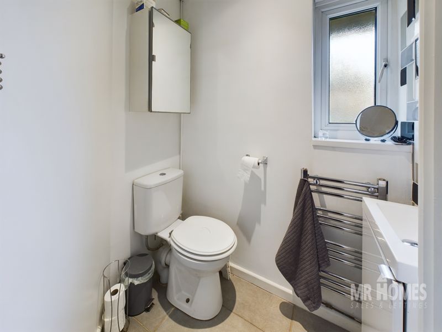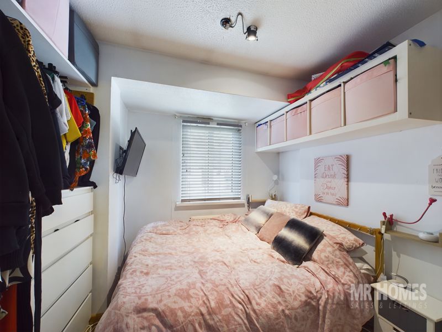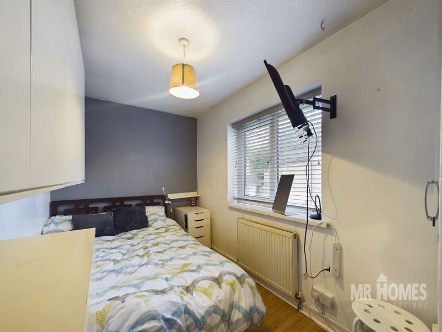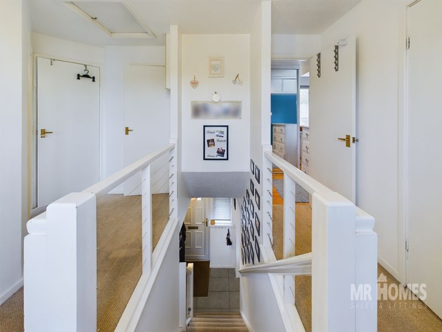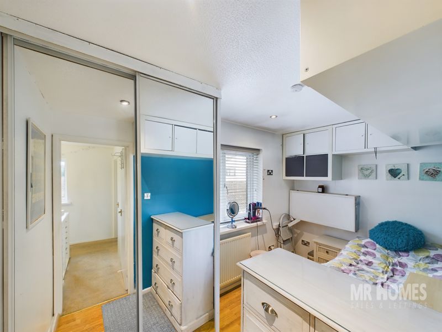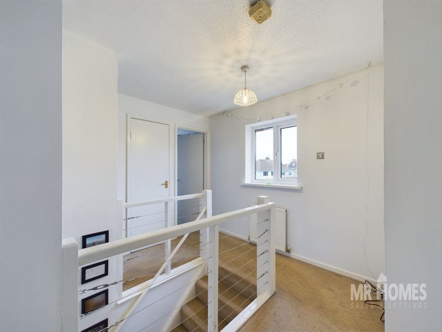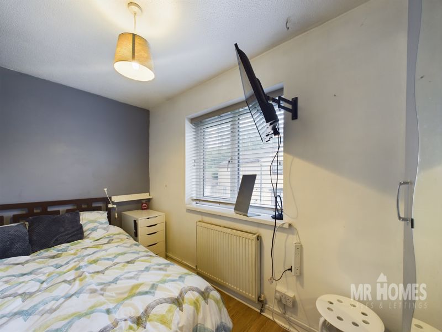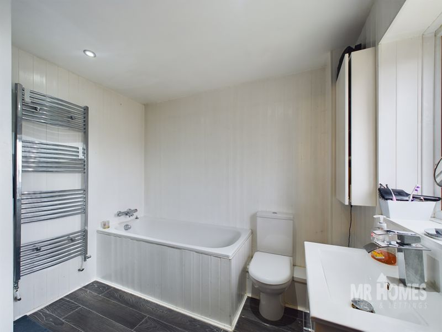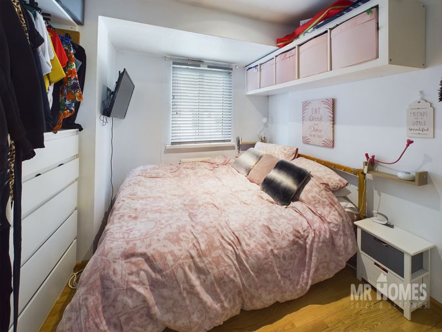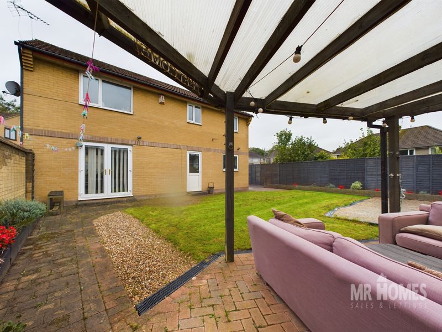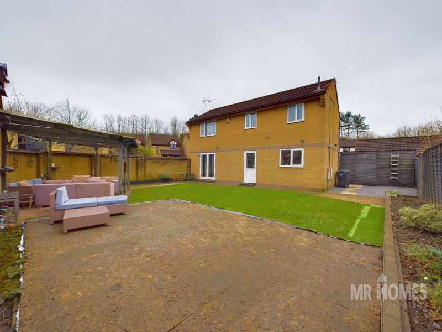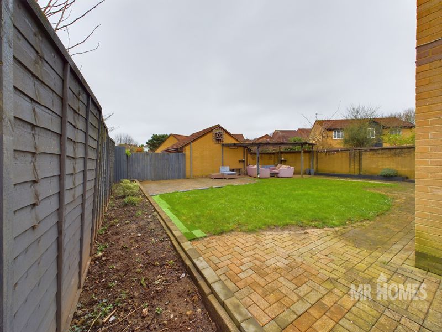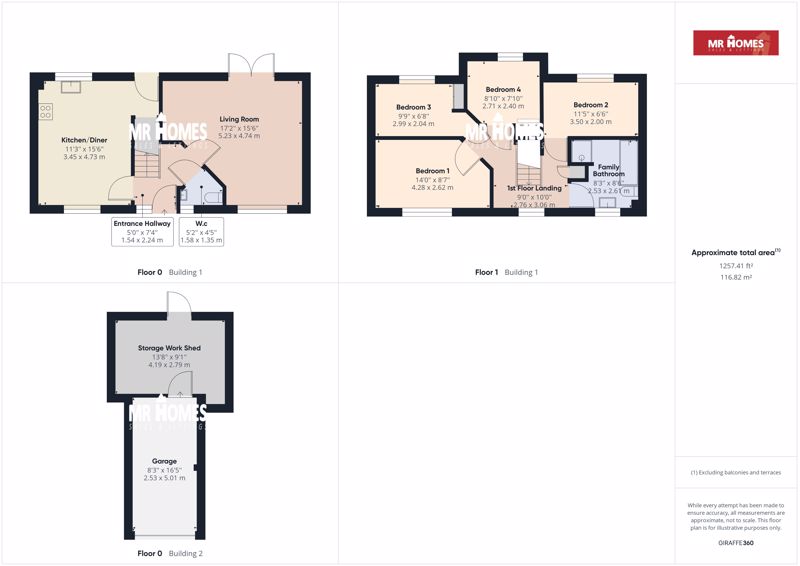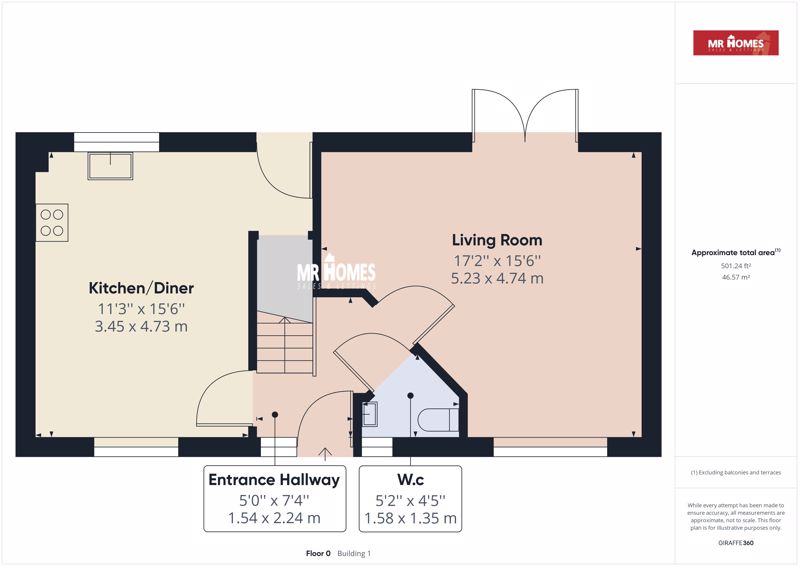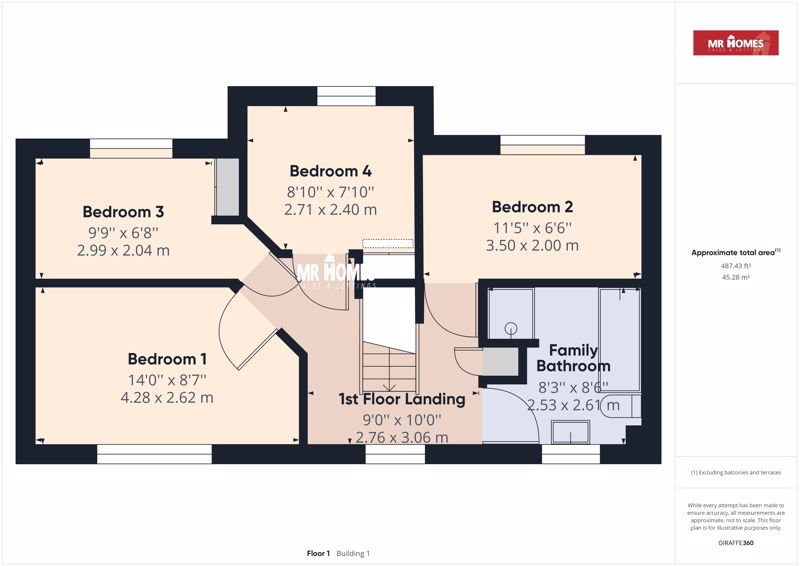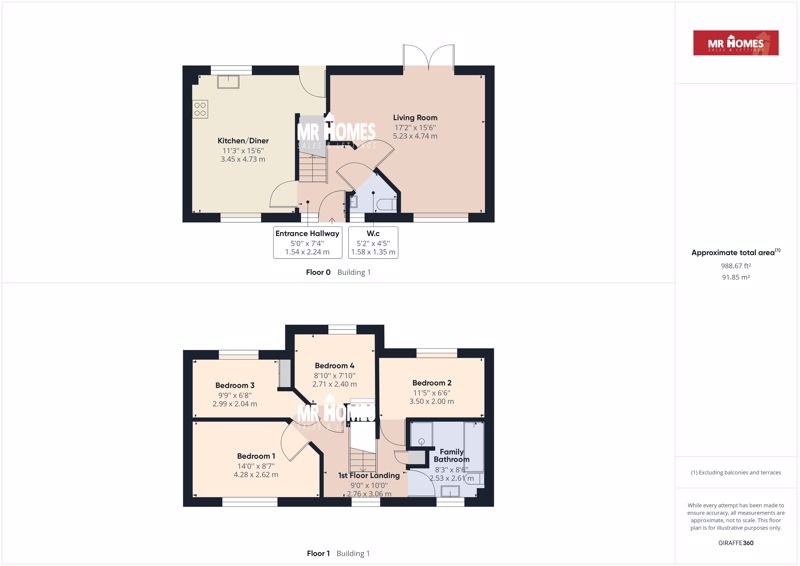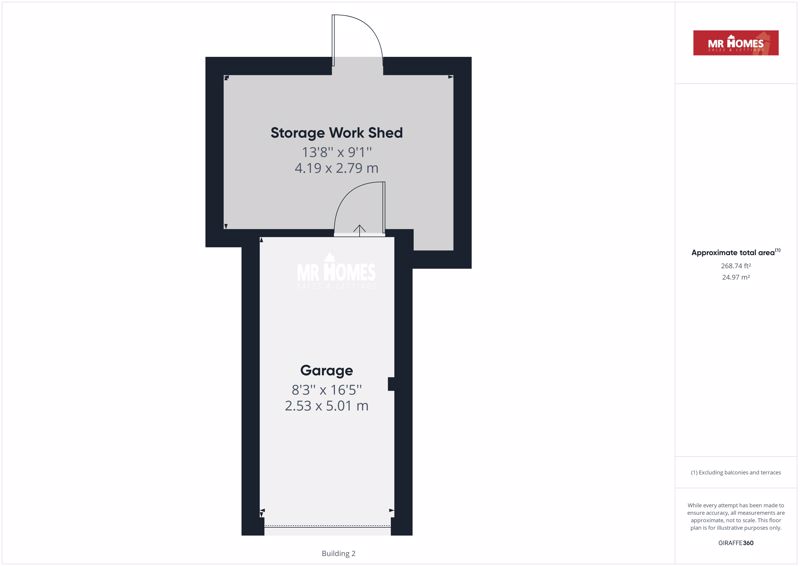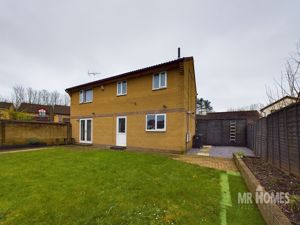Sanctuary Court, Culverhouse Cross, Cardiff
£340,000 to £350,000
Sanctuary Court, Culverhouse Cross, Cardiff. CF5 4NB
Click to Enlarge
Please enter your starting address in the form input below.
Please refresh the page if trying an alternate address.
- 4-BED DETACHED FAMILY HOME
- VERY LARGE REAR GARDEN
- PRIVATE DRIVEWAY
- QUIET CUL-DE-SAC / PRIVATE DEVELOPMENT
- CLOAKROOM/ DOWNSTAIRS W.C
- KITCHEN/ DINER
- SPACIOUS LOUNGE
- BATH & SHOWER ROOM
- GARAGE & WORK SHED
- FREEHOLD
- SOUGHT AFTER LOCATION
- EXCELLENT TRANSPORT LINKS
- CLOSE TO SHOPS / AMENITIES
- CLOSE TO SCHOOLS
- uPVC D/G WINDOWS
- GAS C/H with COMBI-BOILER
- EPC RATING = AWAITING ASSESSMENT...
- COUNCIL TAX BAND = E.
*** Guide Price: £340,000 to £350,000 *** SET ON A LARGE PLOT - A DETACHED 4-BED FAMILY HOME - PRIVATE DRIVEWAY - GARAGE - WORK SHED - SPACIOUS LIVING ROOM - KITCHEN/DINER - CLOAKROOM/DOWNSTAIRS W.C - BATH & SHOWER ROOM - LARGE & ENCLOSED REAR GARDEN - FREEHOLD. MR HOMES Offer FOR SALE this 4-Bedroom Spacious Family Home with Garage & Off-Road Parking. The property is set back in a quiet cul-de-sac and is in the sought after location of Sanctuary Court, Culverhouse Cross. The property is located near to excellent transport links, Link Road to Cardiff Bay, and access to the M4. The property briefly comprises: Entrance Hallway, Cloakroom, Lounge, Kitchen/Diner, Stairs & Landing, Bedrooms 1, 2, 3, 4 and a Family Bath & Shower Room. Benefits include: uPVC Double Glazing Windows, Gas Central Heating. Off-Road Parking, Garage, Work Shed, Front & Side Gardens & Large and Enclosed Rear Garden. EPC Rating = C. Council Tax Band = E. EARLY VIEWING HIGHLY RECOMMENDED - PLEASE CALL 02920 204 555 OR REGISTER YOUR INTEREST VIA OUR WEBSITE: WWW.MR-HOMES.CO.UK - Viewing by Appointment Only....
Rooms
Entrance Hallway
7' 4'' x 5' 0'' (2.23m x 1.52m)
Hallway offering plenty of light from the double glazed window, Tiled Flooring, and space for storage. Doors leading to; Cloakroom, Living Room, Kitchen/Diner and Stairs leading to First Floor.
Cloakroom/ Downstairs W.c
5' 2'' x 4' 5'' (1.57m x 1.35m)
Close-Coupled W.c, Wash Hand Basin with Mixer Tap & Vanity Cupboard, Chrome Ladder Radiator, uPVC Obscured D/g Window to Front.
Living Room
17' 2'' x 15' 6'' (5.23m x 4.72m)
Welcoming Living Room with Laminate Flooring, uPVC D/g Window to Front, - Radiator and Double Glazed French Patio Doors leading into the Rear Garden
Kitchen/Diner
15' 6'' x 11' 3'' (4.72m x 3.43m)
Tiled Flooring, Matching Wall & Base Units with White High Gloss Doors, Work Surfaces Over & Tiled Splashbacks, Stainless Steel Sink & Drainer with Mixer Tap, uPVC D/g Window to Rear, Double Width Gas Cooker with Extractor Hood Over - Plumbed for Washing Machine & Dishwasher, 2x uPVC D/g Windows to Front & Rear offering plenty of natural light - Understair Cupboard offering further storage and Double Glazed French Door to the Rear Garden
First Floor Landing
10' 0'' x 9' 0'' (3.05m x 2.74m)
Split Landing taking you to the Bedrooms 1, 2, 3, 4, and Family Bathroom - Carpeted stairs and Landing - Double Glazed Window to Rear - Single Radiator, Hatch to Loft.
Bedroom 1
14' 0'' x 8' 7'' (4.26m x 2.61m)
Laminate Flooring , uPVC D/g Window to Rear, Radiator, Fitted Wardrobe with 2x Sliding Mirrored Doors, Inset Spotlighting to Ceiling.
Bedroom 2
11' 5'' x 6' 6'' (3.48m x 1.98m)
Laminate Flooring, uPVC D/g Window to Front, Radiator, Fitted Wardrobe with 2x Mirrored Sliding Doors, & Wall Mounted Cupboards/Shelving.
Bedroom 3
9' 9'' x 6' 8'' (2.97m x 2.03m)
Laminate Flooring, uPVC D/g Window to Front, Radiator, Double Doors to Fitted Wardrobe & Wall Mounted Wall Cupboards.
Bedroom 4
8' 10'' x 7' 10'' (2.69m x 2.39m)
Laminate Flooring, uPVC D/g Window to Front, Radiator, Double Doors to Fitted Wardrobe, Wall Mounted Cupboard/Shelving.
Family Bath & Shower Room
8' 6'' x 8' 3'' (2.59m x 2.51m)
Panel Bath with Mixer Tap, Shower Cubicle with Mixer Shower & Extractor Fan with Light Over, Wash Hand Basin with Mixer Tap & Vanity Cupboard, Close-Coupled W.c, Chrome Ladder Radiator & uPVC Obscured D/g Window to Front.
Front Garden - Laid to Lawn - Lockable Side Gate into Rear Garden.
Rear Garden - Large & Enclosed
Brick-Paved Patio & Pathway to Laid Lawn, Raised flower beds - Lockable Side Gate to Front of Property - Covered Pergola towards the back of the garden, Perfect for Entertaining. Outside Light & Outside Tap. Door into Work Shed & Garage.
Work Shed
13' 8'' x 9' 1'' (4.16m x 2.77m)
Power & Lighting, Door into Garage.
Private Driveway to Front of Garage.
Garage
16' 5'' x 8' 3'' (5.00m x 2.51m)
Up 'n' Over Door. Power & Lighting. Door into Work Shed.
Location
Cardiff CF5 4NB









Useful Links
Head Office
MR Homes Estate Agents Ltd
Homes House
253 Cowbridge Road West
Cardiff
CF5 5TD
Contact Us
© MR Homes Estate Agents Ltd. All rights reserved. | Cookie & Privacy Policy | Properties for sale by region | Properties to let by region | Powered by Expert Agent Estate Agent Software | Estate agent websites from Expert Agent


