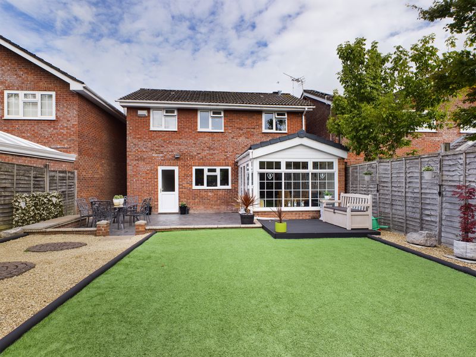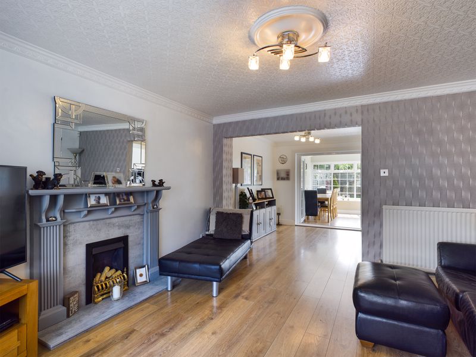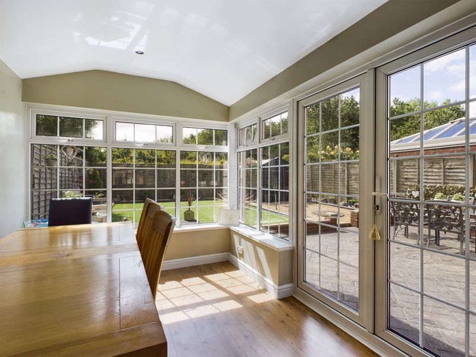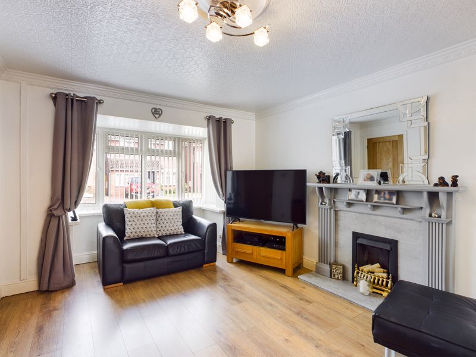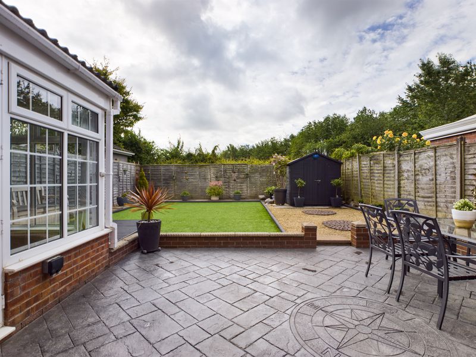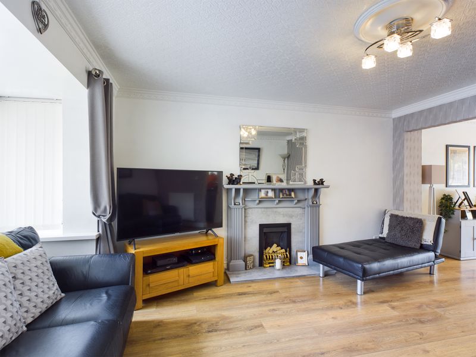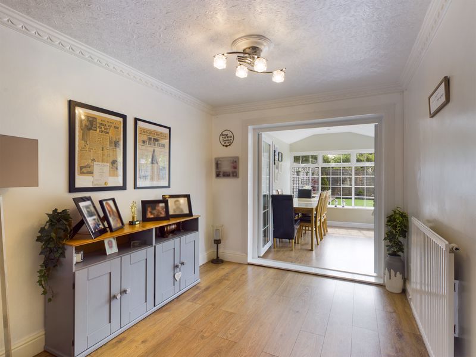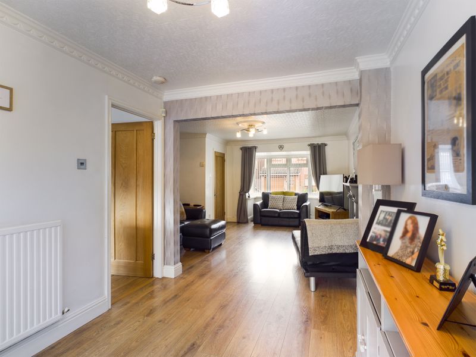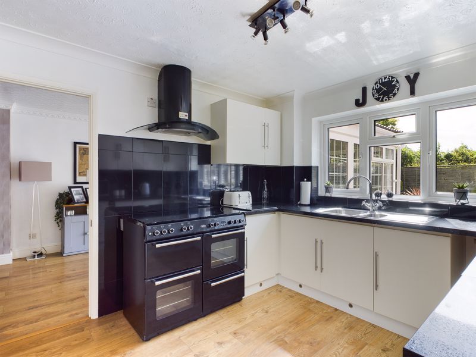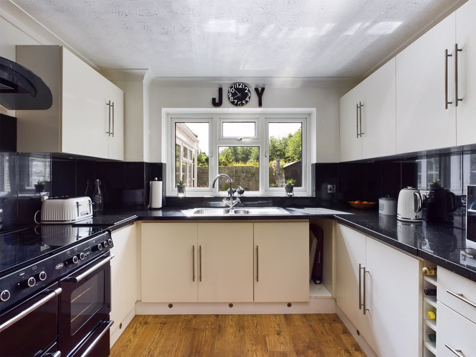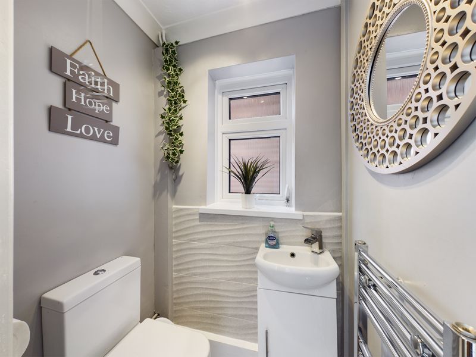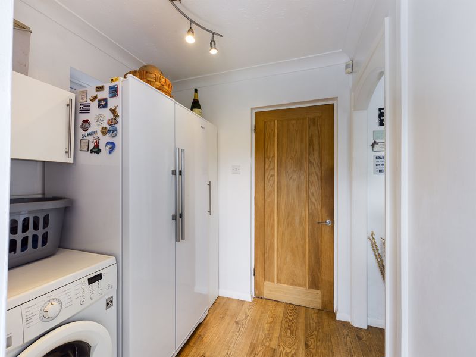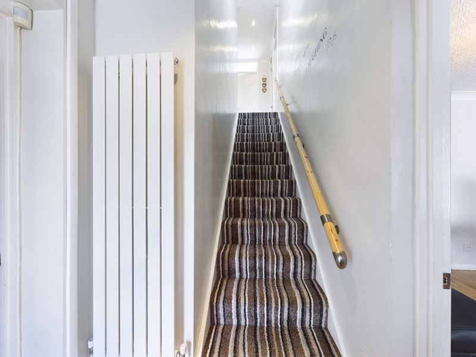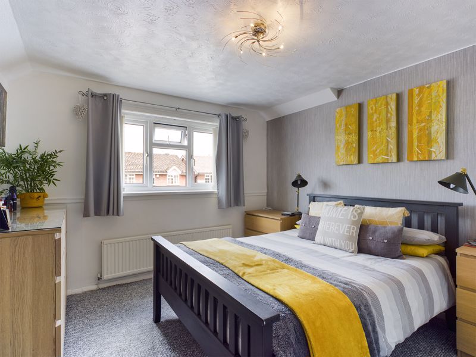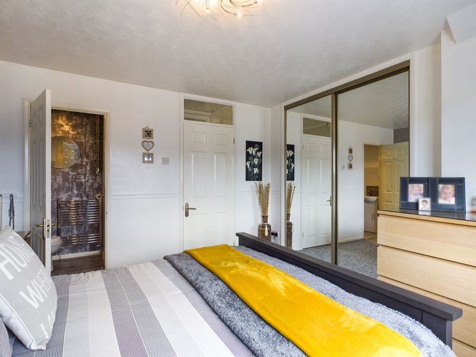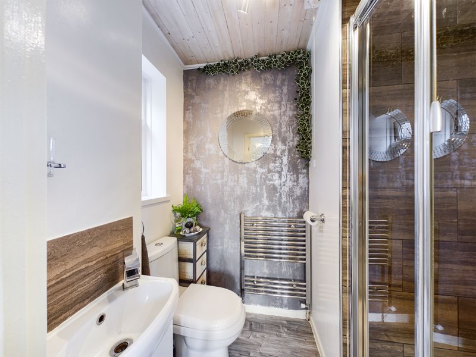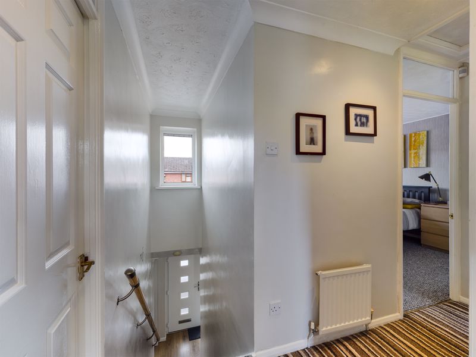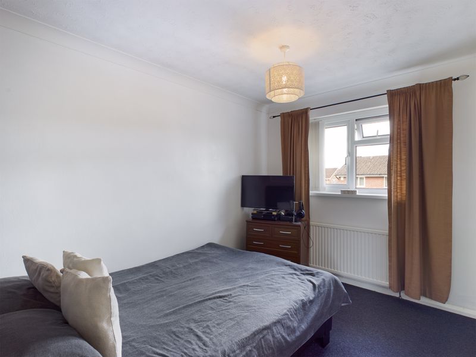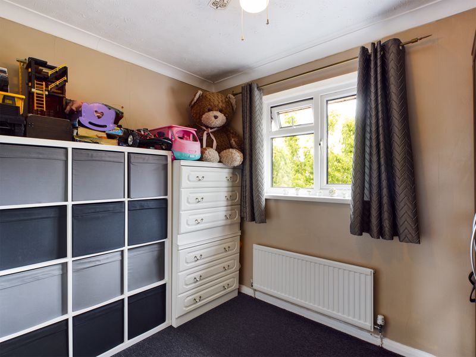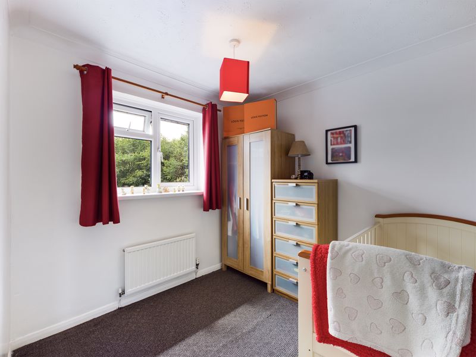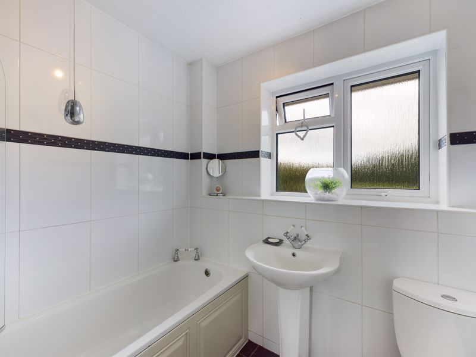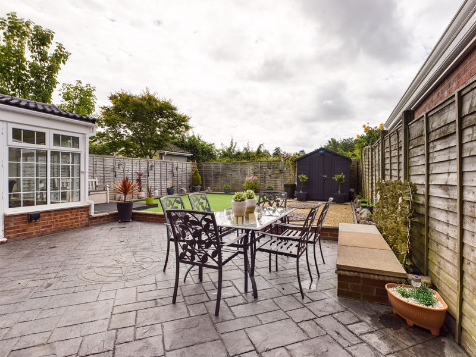Summerwood Close, Fairwater, Cardiff
£375,000
Summerwood Close, Fairwater, Cardiff CF5 3QS
Click to Enlarge
Please enter your starting address in the form input below.
Please refresh the page if trying an alternate address.
- Modern Detached Family Residence
- Popular Location
- Private Driveway for Two Cars
- Three Reception Rooms & Sun Room
- Kitchen & Utility Room
- Stunning Landscaped Rear Garden
- Four Spacious Bedrooms
- Bathroom, Ensuite Shower Room & Cloakroom
- Excellent Condition Throughout
- Freehold
- EPC: C
- Council Tax: E
MR Homes Estate Agents are delighted to Offer For Sale this much loved family home, presented to the market in ready to move into condition. Boasting almost 1,200 sq.ft of space, the ground floor accommodation comprises of an entrance hallway, home office/tv room, spacious living room, dining room, sun room, kitchen, utility room and a cloakroom. The first floor comprises of a master bedroom with en-suite shower room, three further double bedrooms and a family bathroom. Externally, the property provides low-maintenance living. To the front is a private driveway providing parking for two cars, it is of pressed concrete construction and continues to the side of the property leading to the rear patio. The rear of the property provides a recently landscaped private garden providing a wonderful southerly aspect in a quiet and peaceful setting which can be enjoyed throughout the changing seasons.
The property is within easy reach of Fairwater Green, with its array of independent shops and amenities, including a post office and popular gastro pub. Similarly, the village of St Fagans is within walking distance, providing access to popular destinations such as St Fagans Castle and the St Fagans National Museum of History. The city of Cardiff is three miles away with its shopping malls, restaurants, bars and leisure facilities. Popular schools are a short walk away and close by are constant bus services leading to a range of destinations. The M4 is easily accessible also, too, for exploring further afield. A truly superb family home in a popular location: Don’t miss your opportunity, secure your viewing today!
Viewings Strictly by Appointment ONLY: CALL: 02920 204 555 Opt 2 ONLINE: WWW.MR-HOMES.CO.UK
EPC Rating: C & Council Tax Band: E
FREE MORTGAGE ADVICE AVAILABLE THROUGH INDEPENDENT SPECIALISTS: INFIMO LTD
Rooms
Approach
To the front of the property as a pressed concrete private drive securing off road parking for two cars, open front garden with astro turf and shrub flower bed, path to front door, access to rear via gate
Entrance Hallway
4' 0'' x 4' 8'' (1.22m x 1.43m)
A composite door with frosted panels welcomes you into the residence, stairs with fitted carpet leads to the first floor. vertical radiator, wood laminate flooring, doors to
Study / TV Room
11' 11'' x 7' 3'' (3.64m x 2.20m)
Double glazed window to front, coving to ceiling. radiator, tv and power points
Lounge
13' 1'' x 13' 0'' (4.00m x 3.97m)
Double glazed window to front, coving to ceiling, gas fireplace with hearth and ornate surround, radiator, wood laminate flooring, tv and power points, open to
Dining Room
10' 1'' x 8' 0'' (3.07m x 2.44m)
Double glazed patio doors lead into the sunroom, coving to ceiling, wall mounted radiator, matching wood laminate flooring, power points
Sun Room
11' 10'' x 7' 8'' (3.61m x 2.33m)
Double glazed windows to two sides and patio doors into garden, inset spotlights, wood laminate flooring, power points
Kitchen
10' 1'' x 9' 4'' (3.08m x 2.84m)
Double glazed window to rear. With a range of wall mounted and floor base units and drawers, work surfaces over, inset stainless steel sink, mixer tap and drainer, splash backs. Space for range cooker, extractor hood over, under counter lighting, storage cupboard, wood laminate flooring, power points, door to
Utility Room
10' 1'' x 5' 11'' (3.08m x 1.81m)
Double glazed window to side and door into garden, space for American style fridge freezer, plumbing for washing machine, wall mounted Worcester combination boiler, wall mounted radiator, wood laminate flooring, power points, door to
Cloakroom
4' 1'' x 3' 2'' (1.24m x 0.96m)
Frosted double glazed window to side, close coupled wc, vanity hand wash basin with storage under, ladder style heated radiator, part tiled walls wood laminate flooring
First Floor Landing
3' 1'' x 10' 0'' (0.93m x 3.06m)
Double glazed window to rear, access to loft hatch, wall mounted radiator, fitted carpet, doors to
Master Bedroom
12' 8'' x 11' 5'' (3.85m x 3.47m)
Double glazed window to rear, built in wardrobes and drawers, wall mounted radiator, fitted carpet, tv and power points, door to
Ensuite Shower Room
4' 7'' x 6' 4'' (1.39m x 1.94m)
Frosted double glazed window to side, vanity hand wash basin with storage under, close coupled wc, tiled cubicle with electric shower, ladder style heated towel rail, vinyl flooring
Bedroom Two
11' 1'' x 8' 2'' (3.38m x 2.49m)
Double glazed window to front, wall mounted radiator, fitted carpet, power points
Bedroom Three
8' 4'' x 9' 5'' (2.53m x 2.88m)
Double glazed window to rear, coving to ceiling, wall mounted radiator, fitted carpet, power points
Bedroom Four
8' 5'' x 8' 1'' (2.56m x 2.47m)
Double glazed window to rear, wall mounted radiator, fitted carpet, power points
Family Bathroom
4' 8'' x 6' 11'' (1.42m x 2.11m)
Frosted double glazed window to rear. A suite to include a panel enclosed bath with taps, wall mounted electric shower over with glass screen, pedestal hand wash basin, close coupled wc, fully tiled
Rear Garden
The landscaped rear garden has been designed for the entire family to use. With a spacious pressed concrete patio directly from the sun room or utility room is the area for the adults to dine and come together, leading to a play area with astro turf and decked area for the children to come together, large shed, access to the front via the side return.
Location
Cardiff CF5 3QS









Useful Links
Head Office
MR Homes Estate Agents Ltd
Homes House
253 Cowbridge Road West
Cardiff
CF5 5TD
Contact Us
© MR Homes Estate Agents Ltd. All rights reserved. | Cookie & Privacy Policy | Properties for sale by region | Properties to let by region | Powered by Expert Agent Estate Agent Software | Estate agent websites from Expert Agent



