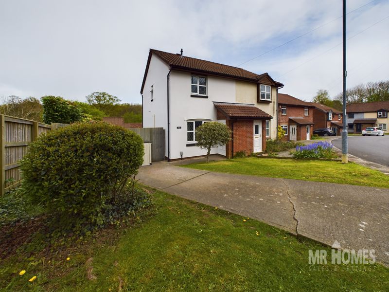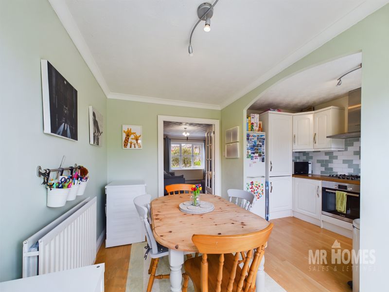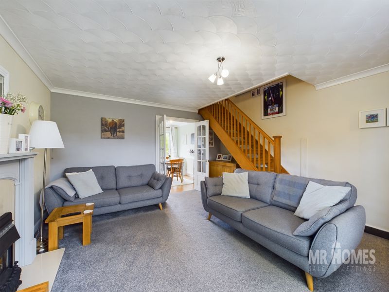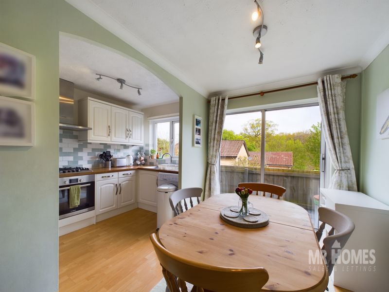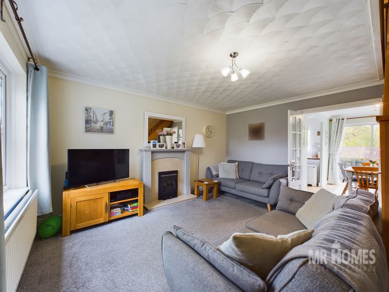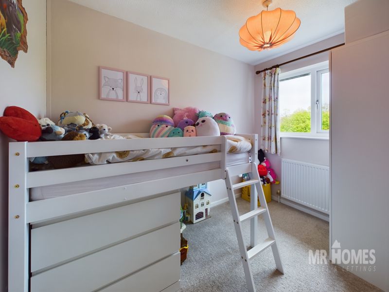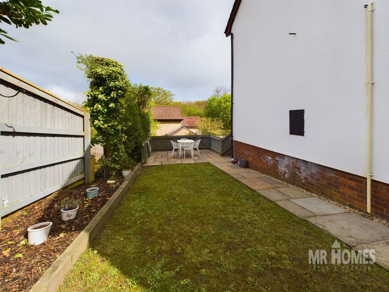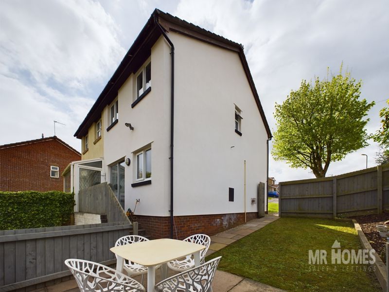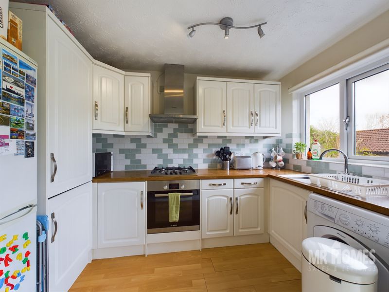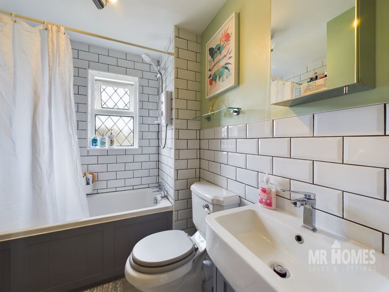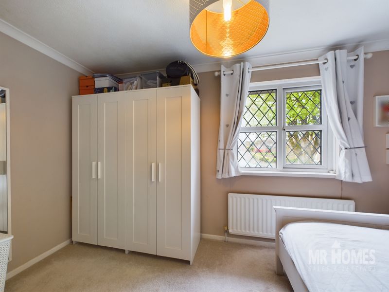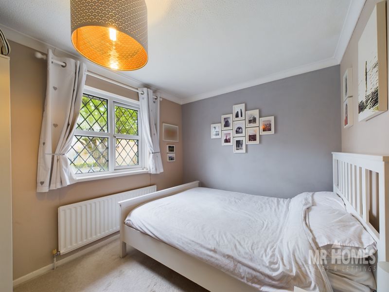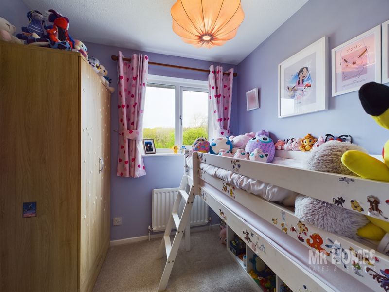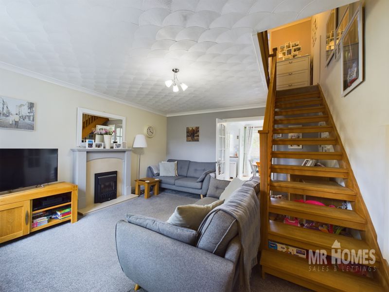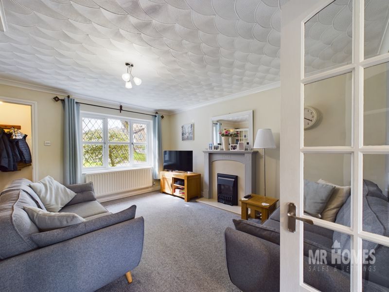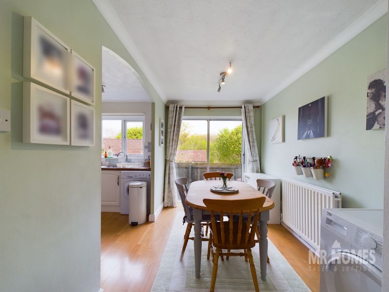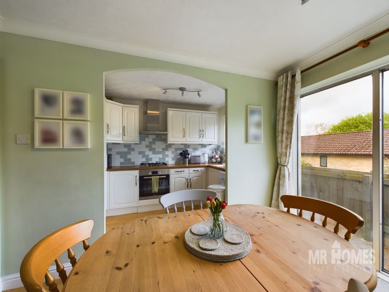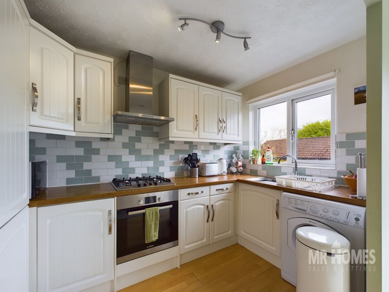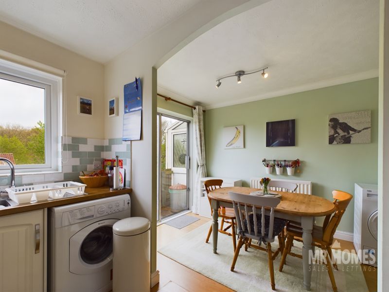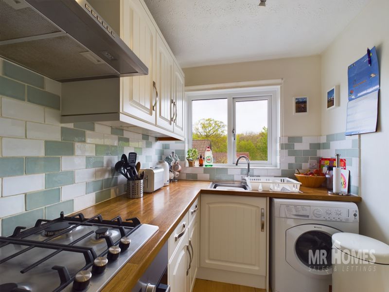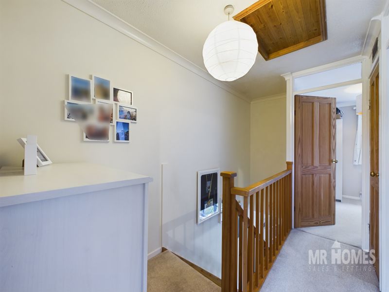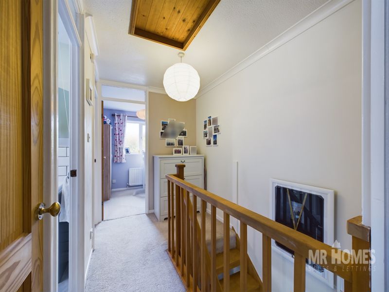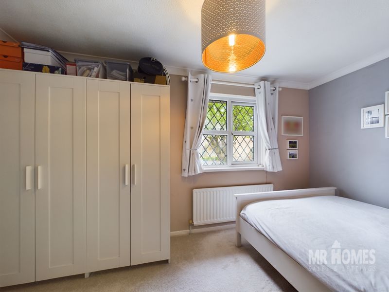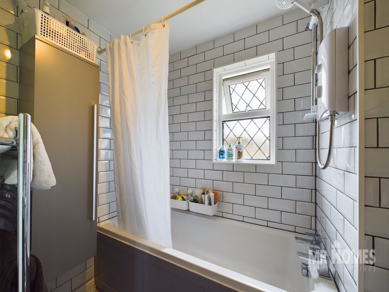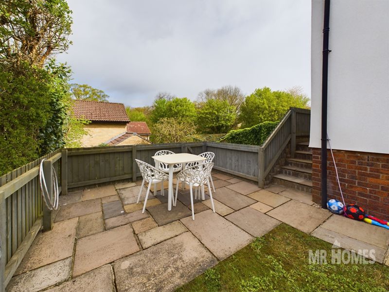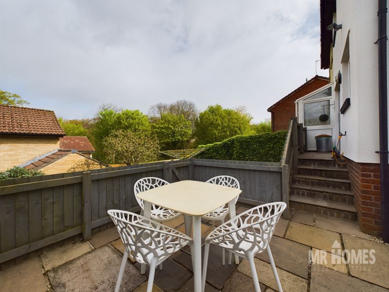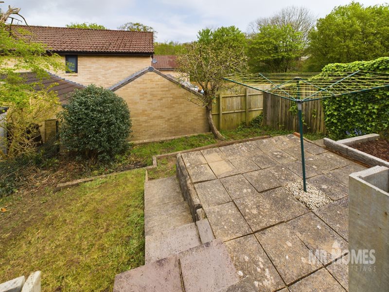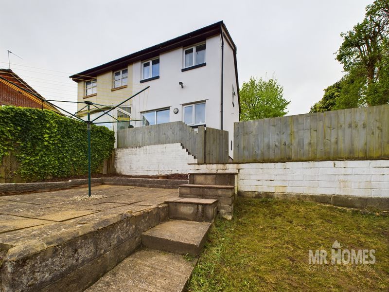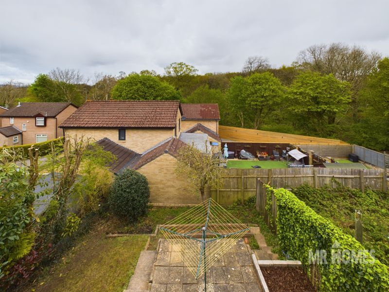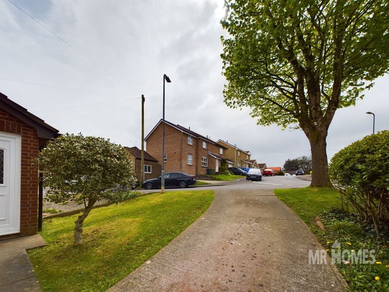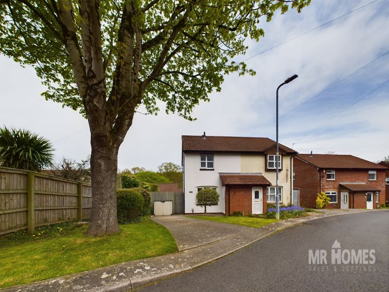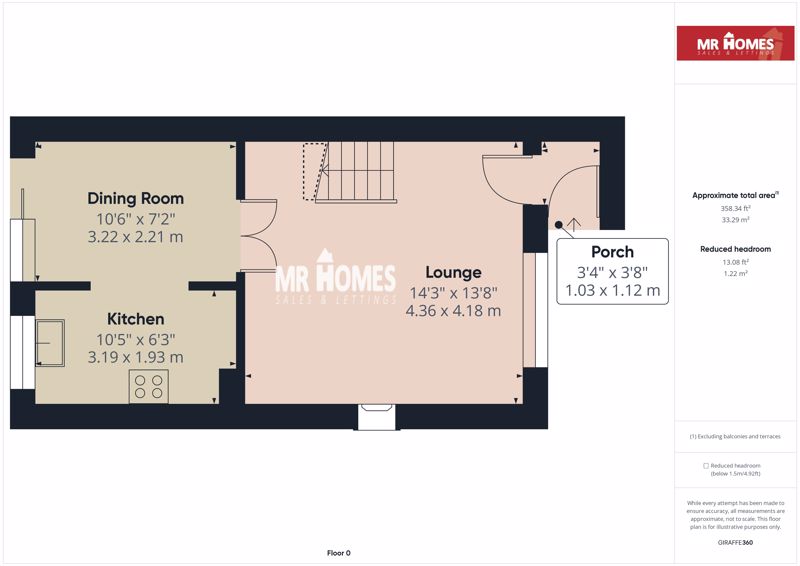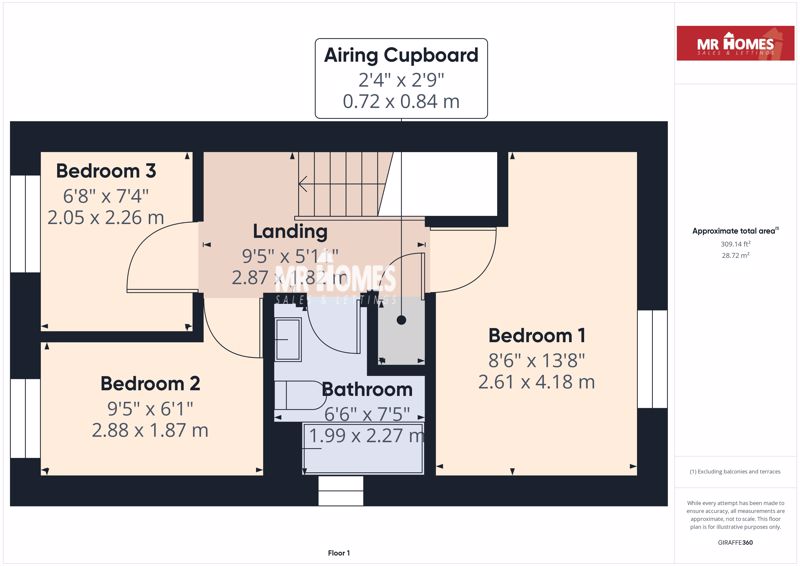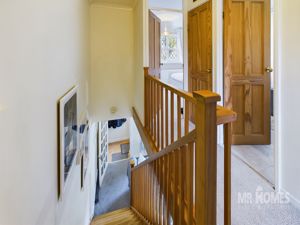Coed Arhyd, The Drope, Cardiff
£250,000 to £260,000
Coed Arhyd, The Drope, Cardiff CF5 4TZ
Click to Enlarge
Please enter your starting address in the form input below.
Please refresh the page if trying an alternate address.
- GUIDE PRICE: £250,000 to £260,000
- IMMACULATE 3-BED SEMI-DETACHED FAMILY HOME
- YOU CAN MOVE STRAIGHT IN AS THE DECOR IS CONTEMPORARY
- OPEN-PLAN KITCHEN & DINING ROOM
- MODERN KITCHEN
- MODERN BATHROOM SUITE
- DOUBLE DRIVEWAY
- ENCLOSED SIDE & REAR GARDENS
- uPVC D/G WINDOWS & GAS C/H
- FREEHOLD
- SOUGHT AFTER LOCATION ON A PRIVATE DEVELOPMENT
- EXCELLENT TRANSPORT LINKS
- CLOSE TO SHOPS / AMENITIES
- CLOSE TO SCHOOLS
- GAS C/H with WORCESTER GREENSTAR 30 Si COMPACT NG CONDENSING BOILER
- EPC RATING = C.
- COUNCIL TAX BAND = D.
- VIEWINGS VERY HIGHLY RECOMMENDED
*** Guide Price: £250,000 to £260,000 *** IMMACULATE 3-BED SEMI-DETACHED FAMILY HOME - OVERLOOKS FORESTRY - SIDE & REAR GARDENS - OPEN-PLAN KITCHEN & DINING ROOM - LARGE DRIVEWAY - CUL-DE-SAC LOCATION - FREEHOLD. - MR HOMES are very pleased to Offer FOR SALE this 3-Bedroom Semi-Detached Family Home comprising in brief; Entrance Porch, Spacious Lounge, Dining Room which is Open-Plan to the Re-Fitted & Modern Fitted Kitchen. Staircase to the First Floor Landing, Bedrooms 1, 2, 3 & a Re-Fitted & Modern Family Bathroom Suite. The Front Garden is Laid to Lawn, There is a Lockable Side Gate Giving Access into the Large & Enclosed Side & Rear Gardens. Double Driveway to Front. uPVC Double Glazing Windows & Doors. Gas Central Heating Powered by a Worcester Greenstar 30Si Compact NG Condensing Boiler. EPC Rating = C. Council Tax Band = D. VERY EARLY VIEWING IS HIGHLY RECOMMENDED - PLEASE CALL 02920 204 555 or Book Online - WWW.MR-HOMES.CO.UK - FREE MORTGAGE ADVICE AVAILABLE UPON REQUEST... PLEASE NOTE !!!- Viewings Strictly by Appointment Only... Approaching the Vendor/s Directly is Prohibited.
Rooms
Porch Entrance
3' 8'' x 3' 4'' (1.12m x 1.02m)
Lounge with Gas Feature Fireplace
14' 3'' x 13' 8'' (4.34m x 4.16m)
Kitchen - Open-Plan to Dining Room
10' 5'' x 6' 3'' (3.17m x 1.90m)
Dining Room
10' 6'' x 7' 2'' (3.20m x 2.18m)
1st Floor Landing
9' 5'' x 5' 11'' (2.87m x 1.80m)
Airing Cupboard Housing Worcester Greenstar 30 Si Compact NG Condensing Boiler
2' 9'' x 2' 4'' (0.84m x 0.71m)
Bedroom 1
13' 8'' x 8' 6'' (4.16m x 2.59m)
Bedroom 2
9' 5'' x 6' 1'' min (2.87m x 1.85m)
Bedroom 3
7' 4'' x 6' 8'' (2.23m x 2.03m)
Family Bathroom Suite
7' 5'' x 6' 6'' (2.26m x 1.98m)
Double Driveway to Front
Attractive Front Garden
Rear & Side Gardens - Enclosed
Natural Stone Patio with Steps Down to Further Garden.
Location
Cardiff CF5 4TZ









Useful Links
Head Office
MR Homes Estate Agents Ltd
Homes House
253 Cowbridge Road West
Cardiff
CF5 5TD
Contact Us
© MR Homes Estate Agents Ltd. All rights reserved. | Cookie & Privacy Policy | Properties for sale by region | Properties to let by region | Powered by Expert Agent Estate Agent Software | Estate agent websites from Expert Agent


