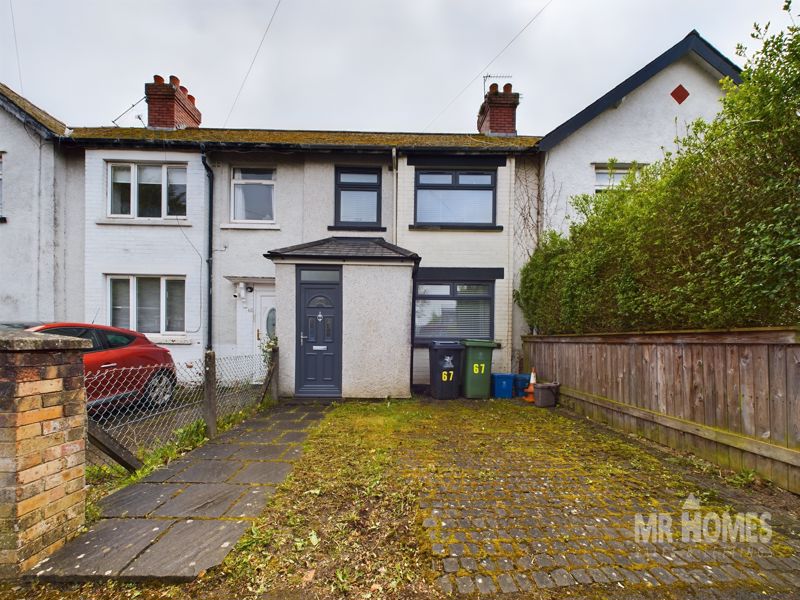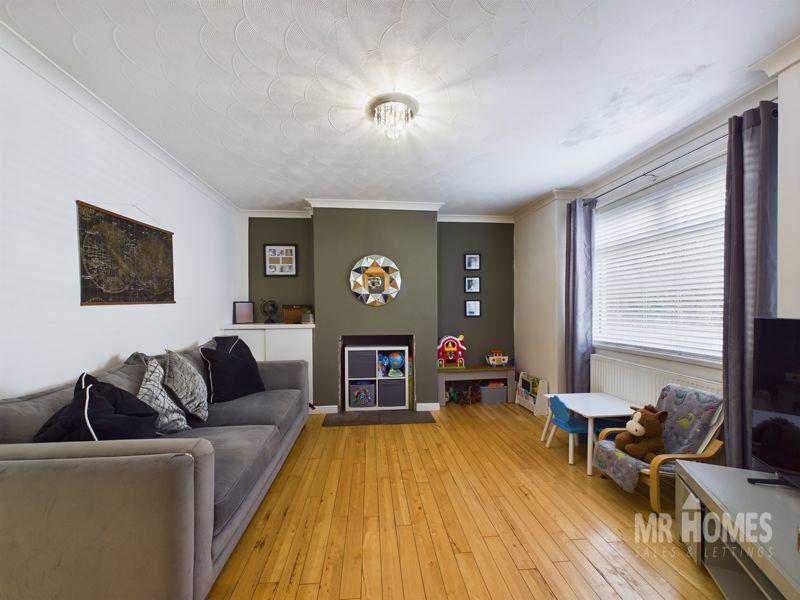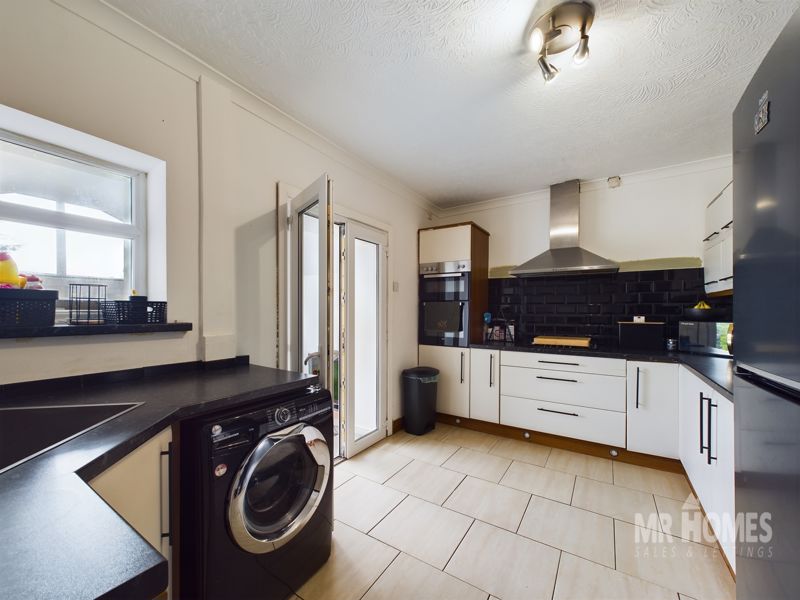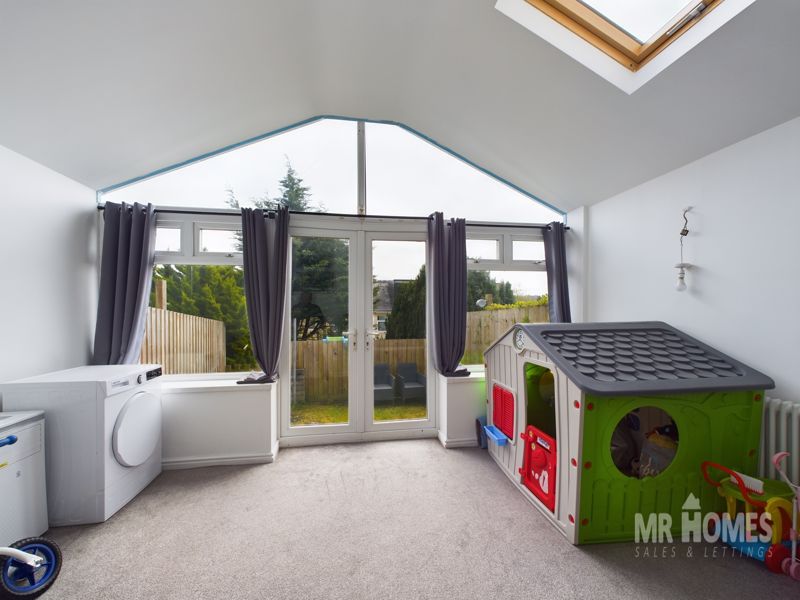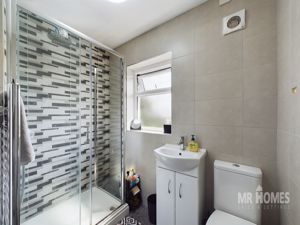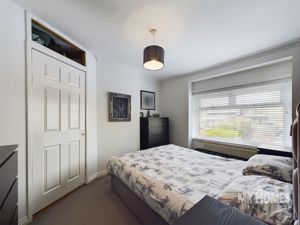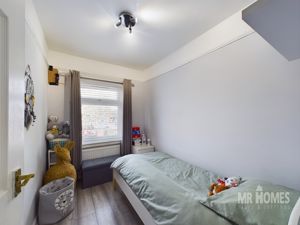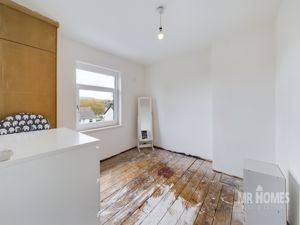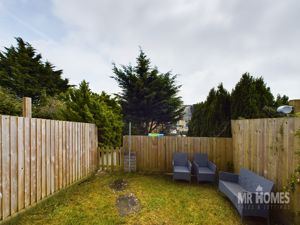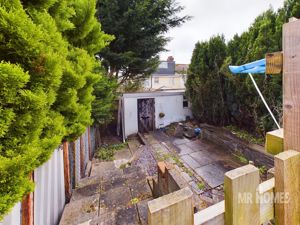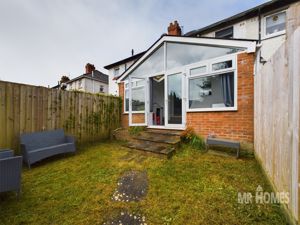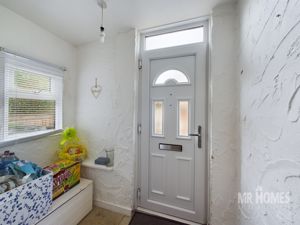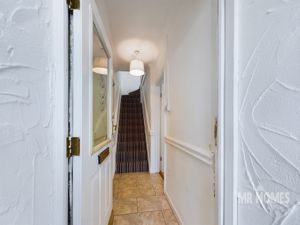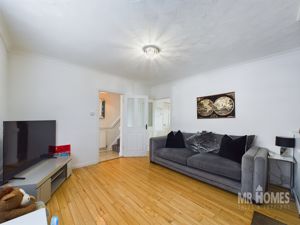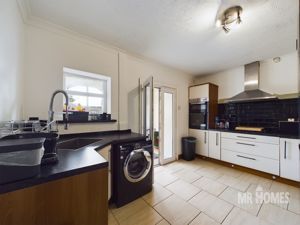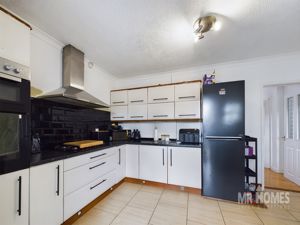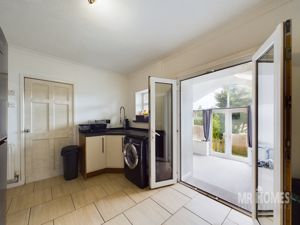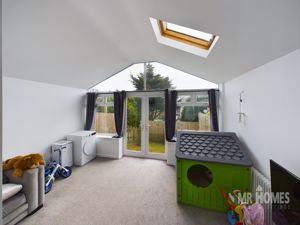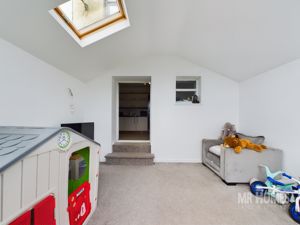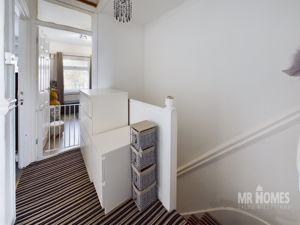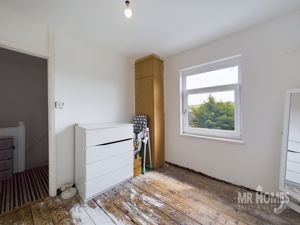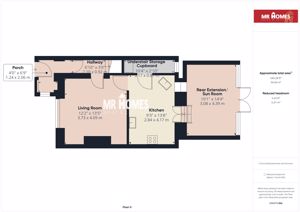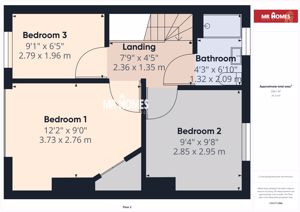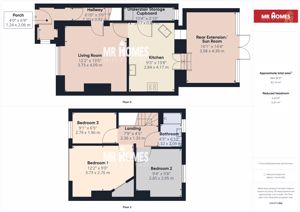Cambria Road, Ely, Cardiff
£179,950 to £189,950
Cambria Road, Ely, Cardiff CF5 4PE
Click to Enlarge
Please enter your starting address in the form input below.
Please refresh the page if trying an alternate address.
- NO CHAIN!!! MOVE STRAIGHT IN!!!
- 3-BED FAMILY HOME
- SPACIOUS LOUNGE
- REAR EXTENSION/ SUN-ROOM
- MODERN KITCHEN
- ATTIC ROOM
- MODERN BATHROOM SUITE
- ENCLOSED REAR GARDEN - TWO-TIERED & OUTBUILDING
- uPVC D/G WINDOWS & GAS C/H
- FREEHOLD.
- CLOSE TO SCHOOLS
- EXCELLENT TRANSPORT LINKS
- CLOSE TO SHOPS / AMENITIES
- EPC RATING = D
- COUNCIL TAX BAND = B.
- EARLY VIEWING HIGHLY RECOMMENDED
*** Guide Price: £179,950 to £189,950 *** NO CHAIN!!! MOVE STRAIGHT INTO THIS 3-BEDROOM FAMILY HOME - PORCH ENTRANCE - SPACIOUS LOUNGE - RE-FITTED KITCHEN - LARGE REAR EXTENSION/ SUN-ROOM - MODERN BATHROOM SUITE - ATTIC ROOM - OFF-ROAD PARKING TO FRONT - ENCLOSED TWO-TIERED REAR GARDEN & A LARGE OUTBUILDING - FREEHOLD. MR HOMES are pleased to Offer FOR SALE this 3-Bedroom Terraced Family Home, comprising in brief; Porch Entrance, Hallway, Lounge, Kitchen, Large Understair Storage Cupboard, Rear Extension/ Sun-Room, Staircase to the 1st Floor Landing, Bedrooms 1, 2, 3, Family Bathroom & Pull Down Ladders(need reattaching) to the Attic Room. Off-Road Parking to the Front and a Two-Tiered Rear Garden which is Enclosed. Large Outbuilding to the Rear of the Garden Used For Storage. This property further benefits from uPVC Double Glazing Windows & Gas Central Heating Powered by a Worcester Greenstar 25i ErP Condensing Combi-Boiler. EPC Rating = D. Council Tax Band = B. EARLY VIEWING IS HIGHLY RECOMMENDED - PLEASE CALL 02920 204 555 or Book Online - WWW.MR-HOMES.CO.UK
FREE MORTGAGE ADVICE AVAILABLE UPON REQUEST...
Rooms
Porch Entrance
6' 9'' x 4' 0'' (2.06m x 1.22m)
Hallway
6' 10'' x 3' 0'' (2.08m x 0.91m)
Living Room
13' 5'' x 12' 2'' (4.09m x 3.71m)
Kitchen
13' 8'' x 9' 3'' (4.16m x 2.82m)
Understair Storage Cupboard
10' 4'' x 2' 10'' (3.15m x 0.86m)
Rear Extension/ Sun Room
14' 4'' x 10' 1'' (4.37m x 3.07m)
1st Floor Landing
7' 9'' x 4' 5'' (2.36m x 1.35m)
Bedroom 1
12' 2'' x 9' 0'' (3.71m x 2.74m)
Bedroom 2
9' 8'' x 9' 4'' (2.94m x 2.84m)
Bedroom 3
16' 5'' x 9' 6'' (5m x 2.89m)
Family Bathroom
6' 10'' x 4' 3'' (2.08m x 1.29m)
Attic Room
16' 11'' x 14' 10'' (5.15m x 4.52m)
NB: Head Height Restricted Due to Sloping Roof
Driveway to Front
Rear Garden - Enclosed & Two-Tiered
Outbuilding - Used for Storage
13' 10'' x 5' 5'' (4.21m x 1.65m)
Location
Cardiff CF5 4PE










Useful Links
Head Office
MR Homes Estate Agents Ltd
Homes House
253 Cowbridge Road West
Cardiff
CF5 5TD
Contact Us
© MR Homes Estate Agents Ltd. All rights reserved. | Cookie & Privacy Policy | Properties for sale by region | Properties to let by region | Powered by Expert Agent Estate Agent Software | Estate agent websites from Expert Agent


