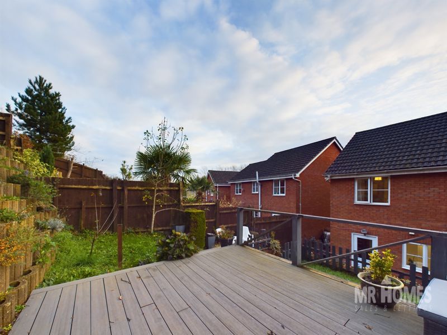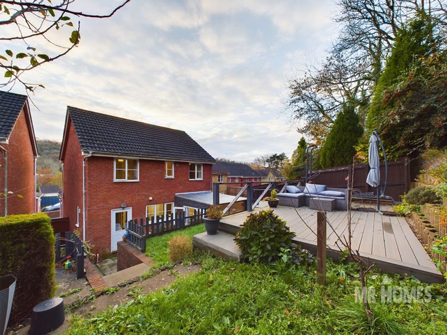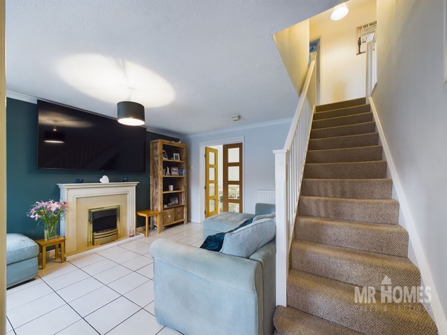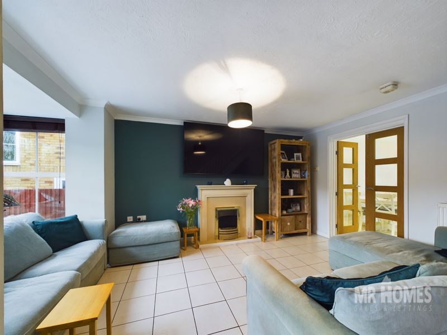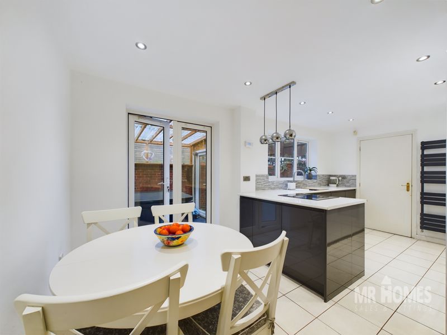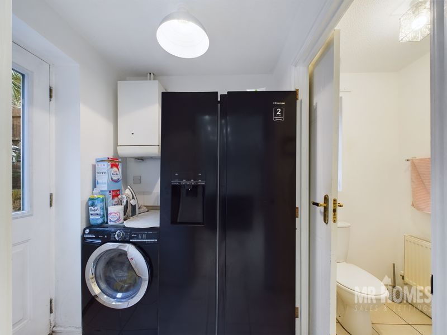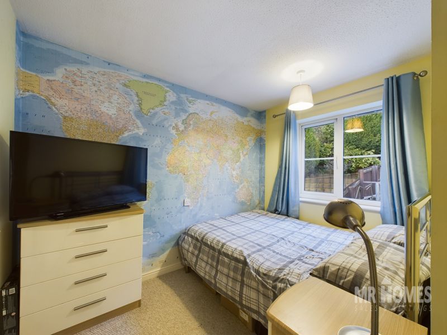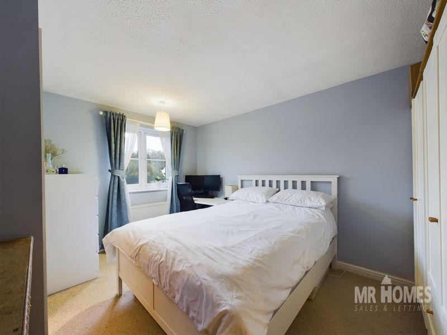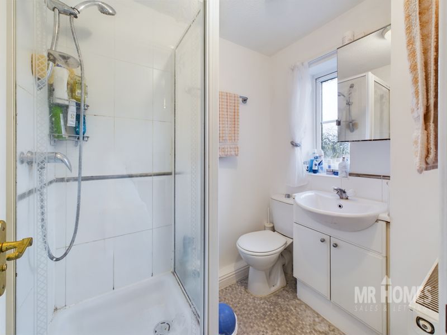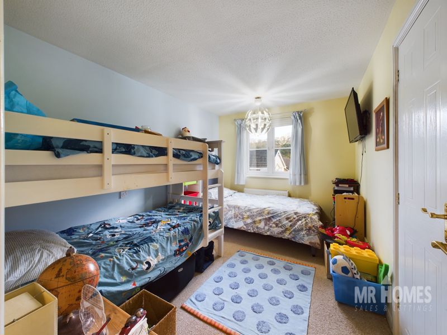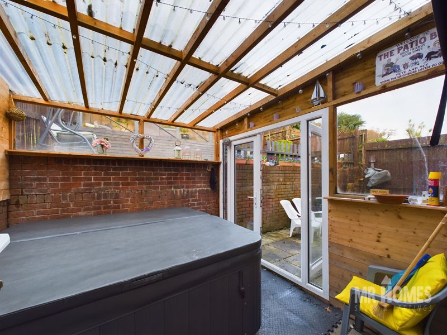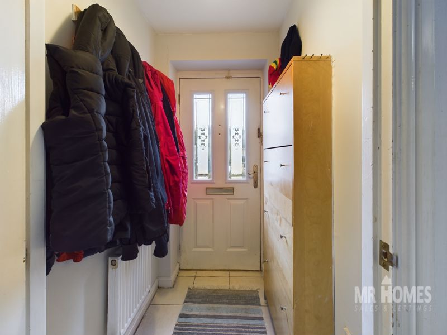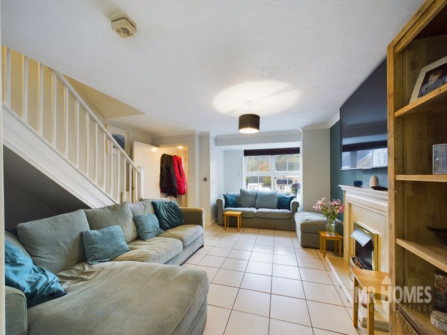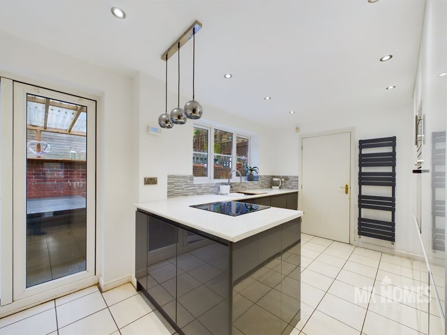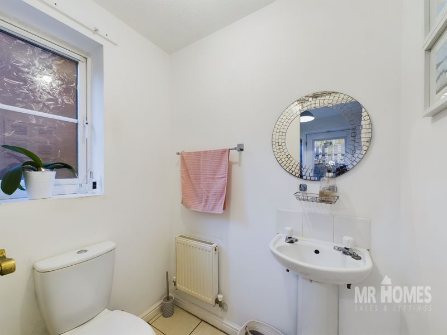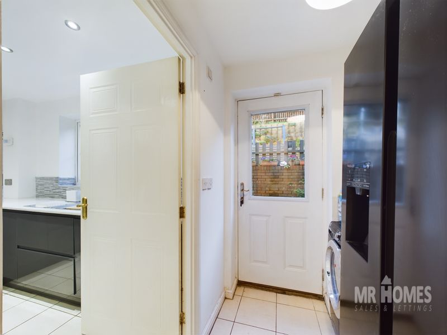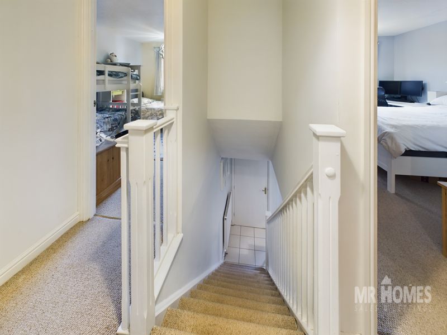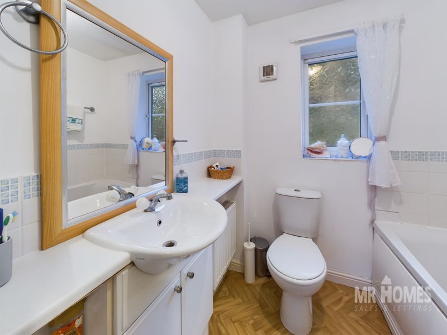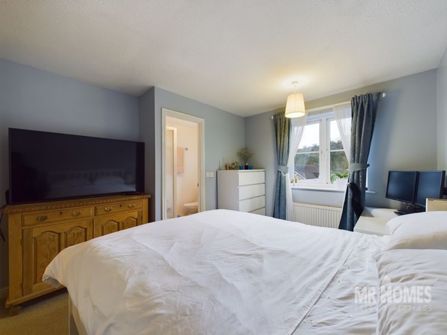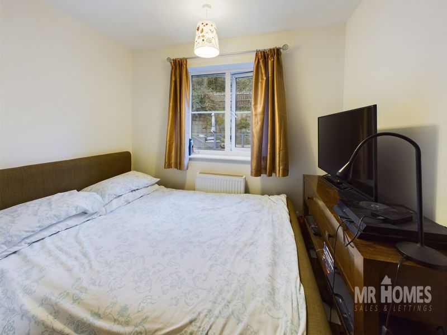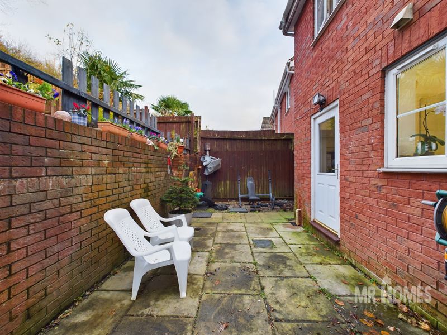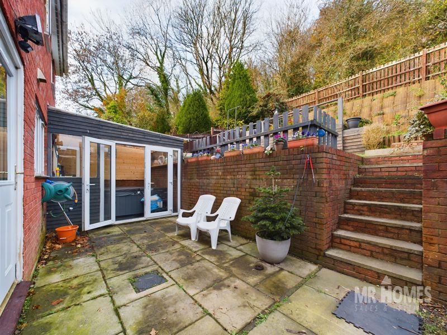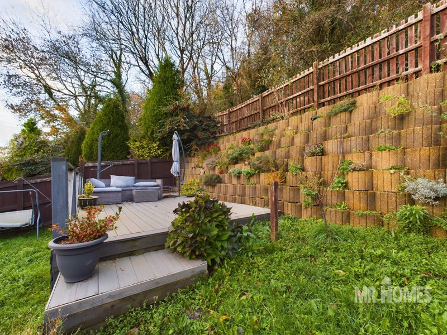Heritage Drive, Caerau, Cardiff
£285,000
Heritage Drive, Caerau, Cardiff CF5 5QD
Click to Enlarge
Please enter your starting address in the form input below.
Please refresh the page if trying an alternate address.
- NO CHAIN - MOVE STRAIGHT IN
- 4x (DOUBLE) BED DETACHED PROPERTY
- RE-FITTED & VERY MODERN KITCHEN / DINER
- UTILITY ROOM & CLOAKROOM/ W.C
- MASTER BEDROOM with EN-SUITE
- OFF-ROAD PARKING (4 CARS) & INTEGRAL GARAGE
- QUIET CUL-DE-SAC
- HOT TUB ENCLOSURE
- REAR GARDEN BACKS ONTO WOODLAND
- FREEHOLD
- SOUGHT AFTER LOCATION
- EXCELLENT TRANSPORT LINKS
- CLOSE TO SHOPS / AMENITIES
- CLOSE TO SCHOOLS
- ACCESS TO TAFF TRAIL
- uPVC D/G WINDOWS
- GAS C/H
- VIEWINGS VERY HIGHLY RECOMMENDED
*** Offers in Excess Of: £285,000 *** NO CHAIN!!! MOVE STRAIGHT INTO THIS 4x DOUBLE BEDROOM DETACHED FAMILY HOME - NEW RE-FITTED MODERN KITCHEN/DINER - UTILITY ROOM & CLOAKROOM/ DOWNSTAIRS W.C - SPACIOUS LOUNGE with BAY WINDOW - MASTER BEDROOM with EN-SUITE - ENCLOSED REAR GARDEN which BACKS ONTO WOODLAND - HOT TUB ENCLOSURE - OFF-ROAD PARKING FOR UP TO 4 CARS - INTEGRAL (17' 5'' x 8' 6'' (5.30m x 2.59m)) GARAGE - FREEHOLD. MR HOMES Offer FOR SALE with No Ongoing Chain, this Very Well Presented & Modern 4-Bedroom Detached Family Home, briefly comprising; Entrance Porch, Lounge with Bay Window, Kitchen/Diner, Utility Room, Cloakroom/ Downstairs W.c, (All Rooms to the Ground Floor have Fully Tiled Flooring cont'd Throughout), Staircase to the 1st Floor Landing with access to the loft via attached ladders & hatch, high pitched loft, Master Bedroom with En-Suite, Bedrooms 2, 3, 4, & a Family Bathroom Suite. The Rear Garden is Enclosed and Spans Over 3 Tiers backing onto Woodlands. Outside Hot Tub Enclosure off the back of the Kitchen/Diner, A Lockable Side Gate Giving Access to the Front. Off-Road Parking for Up to 4 Cars (Largest on this Development) & an Integral 17' 5'' x 8' 6'' (5.30m x 2.59m) Garage. uPVC Double Glazing Windows & Gas Central Heating. EPC Rating = C. Council Tax Band = E. PLEASE CALL 02920 204 555 or Book Online - Viewings by Appointment... WWW.MR-HOMES.CO.UK FREE MORTGAGE ADVICE AVAILABLE UPON REQUEST...
Rooms
Entrance Porch
3' 9'' x 3' 8'' (1.14m x 1.12m)
Tiled Flooring, Radiator, Door to Living Room.
Living Room
16' 9'' into Bay Window x 13' 8'' (5.10m x 4.16m)
Tiled Flooring cont'd, uPVC D/g Bay Window to Front, 2x Radiators, Double Doors to Kitchen/Diner & Staircase to 1st Floor.
Kitchen/Diner - Re-Fitted & Modern
17' 2'' x 9' 6'' (5.23m x 2.89m)
Tiled Flooring Cont'd, High Gloss Wall & Base Units in Grey & White, with Soft Closing Doors & Drawers, Work Surface Over, Tiled Splash Backs, Integrated Dishwasher, Fan Assisted Electric Oven & Microwave Above, Induction Hob, Stainless Steel Sink & Drainer with Mixer Tap, uPVC D/g Window to Rear, Grey Ladder Radiator, Inset Spotlights to Ceiling, Door into Utility Room, & uPVC D/g Double Patio Doors to Hot Tub Enclosure & Rear Garden.
Utility Room
5' 3'' x 5' 0'' (1.60m x 1.52m)
Tiled Flooring cont'd, Plumbed for Washing Machine & Space for Fridge-Freezer, Wall Mounted C/h Boiler, Sliding Door to W.c, Door to Rear Garden.
Cloakroom/ Downstairs W.c
5' 2'' x 3' 11'' (1.57m x 1.19m)
Tiled Flooring cont'd, Close-Coupled W.c, Pedestal Wash Hand Basin with Taps Over, Radiator, uPVC Obscured D/g Window to Side.
1st Floor Landing
9' 2'' x 3' 2'' (2.79m x 0.96m)
Fitted Carpet, Doors to Master Bedroom, Bedrooms 2, 3, 4 & a Hatch to the Insulated Loft.
Master Bedroom
13' 6'' x 10' 4'' (4.11m x 3.15m)
Fitted Carpet, uPVC D/g Window to Front, Radiator, Door to En-Suite.
En-Suite
6' 2'' x 4' 8'' (1.88m x 1.42m)
Shower Cubicle with Mixer Shower, Close-Coupled W.c, Wash Hand Basin with Mixer Tap & Vanity Cupboard, Ceiling Mounted Electric Extractor Fan, Wall Mounted Shaver Point, uPVC Obscured D/g Window to Front.
Bedroom 2
11' 10'' x 8' 8'' (3.60m x 2.64m)
Fitted Carpet, uPVC D/g Window to Front, Radiator, Door to Airing Cupboard housing Pressurised Hot Water Tank.
Bedroom 3
10' 11'' x 8' 10'' (3.32m x 2.69m)
Fitted Carpet, uPVC D/g Window to Rear, Radiator.
Bedroom 4
9' 4'' x 6' 10'' (2.84m x 2.08m)
Fitted Carpet, uPVC D/g Window to Rear, Radiator.
Family Bathroom
6' 6'' x 5' 7'' (1.98m x 1.70m)
Panel Bath with Mixer Tap & Attached Shower, Wall Mounted Electric Extractor Fan, Close-Coupled W.c, Wash Hand Basin with Mixer Tap & Vanity Cupboard, Wall Mounted Shaver Point, Radiator, uPVC Obscured D/g Window to Rear.
Hot Tub Enclosure - (Can Easily Be Removed)
10' 0'' x 9' 4'' (3.05m x 2.84m)
Roof Covering, Windows to Rear & Side, uPVC D/g Double Patio Doors to Rear Garden.
Rear Garden - Backs onto Woodland
3x Tiered & Enclosed - Patio with Steps up to Laid Lawn, & Further Steps up to Decking. Side Access to Front via Lockable Gate. Outside Tap & Outside Sensor Light.
Outside Front & Private Driveway (Up to 3/4 Cars)
Garage - Integral
17' 5'' x 8' 6'' (5.30m x 2.59m)
Up 'n' Over Door, Power Points & Lighting.
Location
Cardiff CF5 5QD









Useful Links
Head Office
MR Homes Estate Agents Ltd
Homes House
253 Cowbridge Road West
Cardiff
CF5 5TD
Contact Us
© MR Homes Estate Agents Ltd. All rights reserved. | Cookie & Privacy Policy | Properties for sale by region | Properties to let by region | Powered by Expert Agent Estate Agent Software | Estate agent websites from Expert Agent

