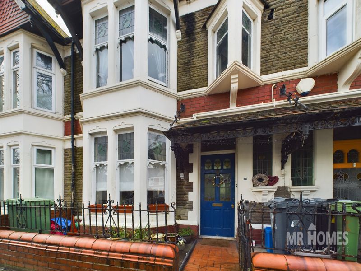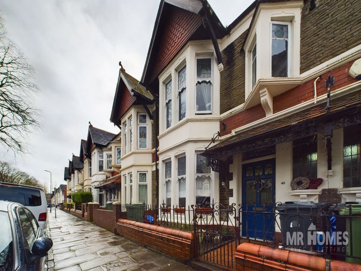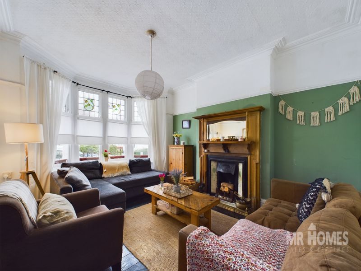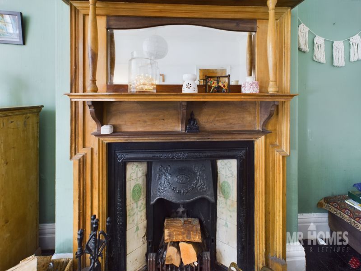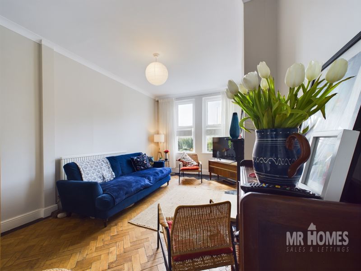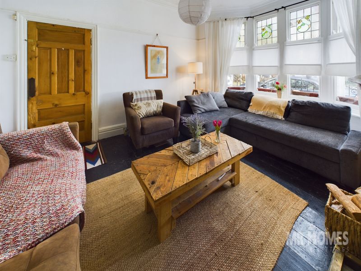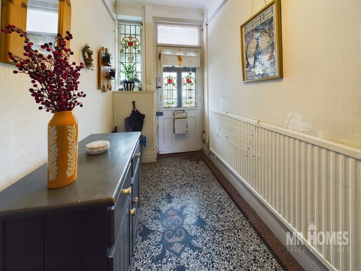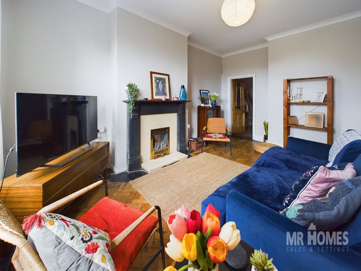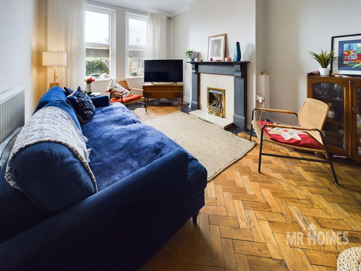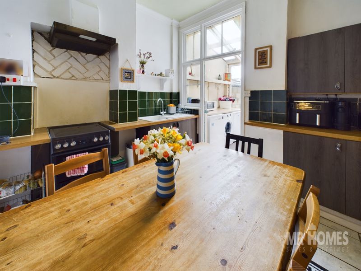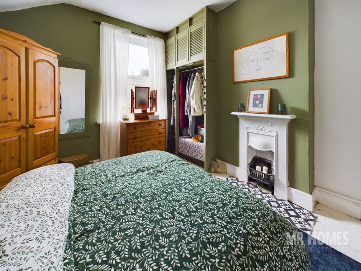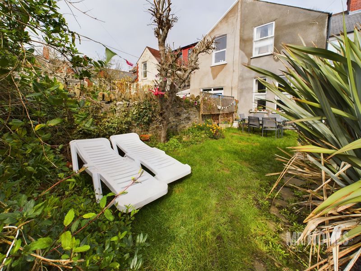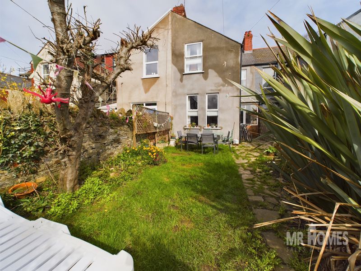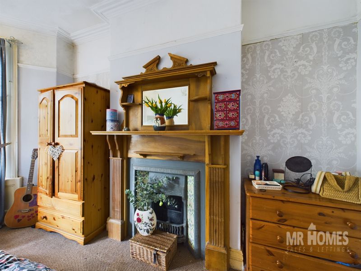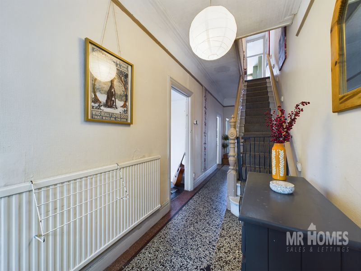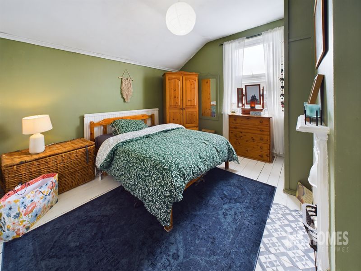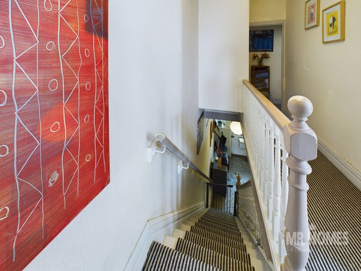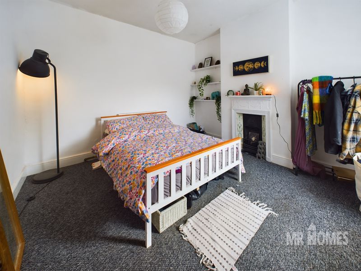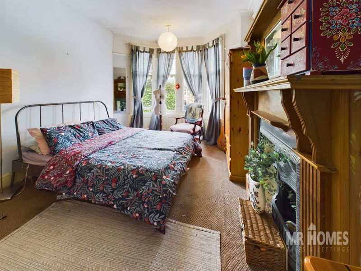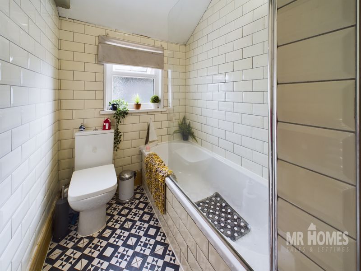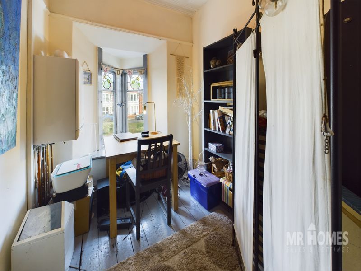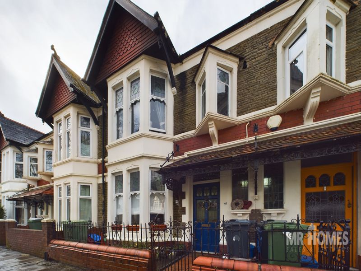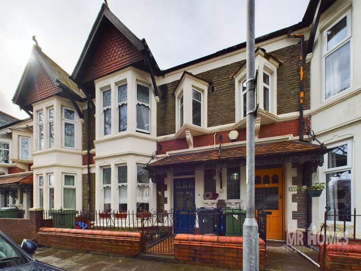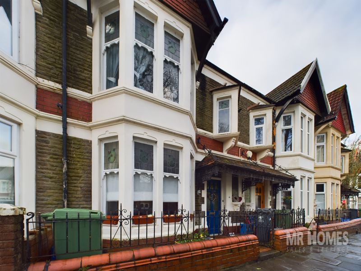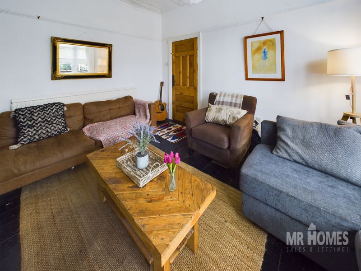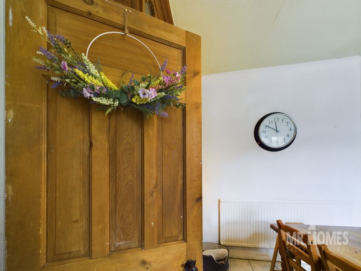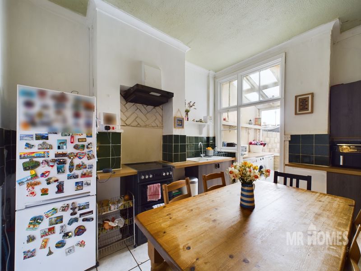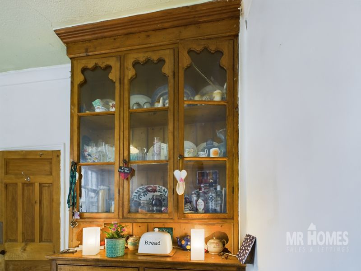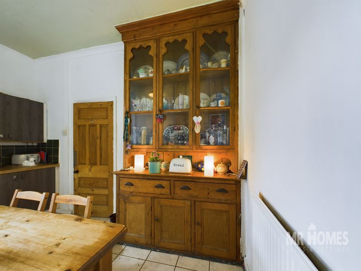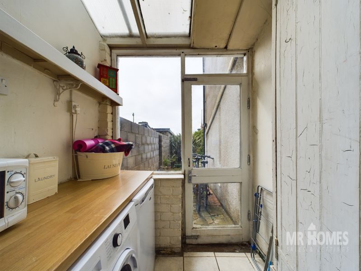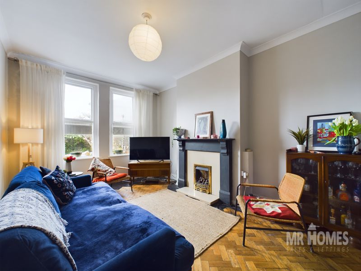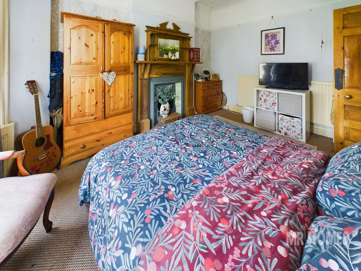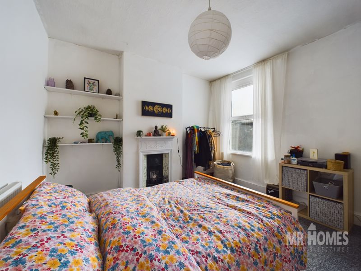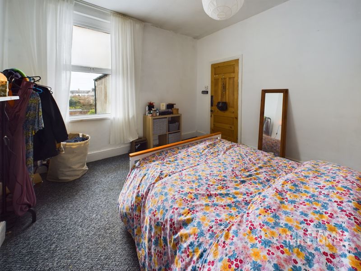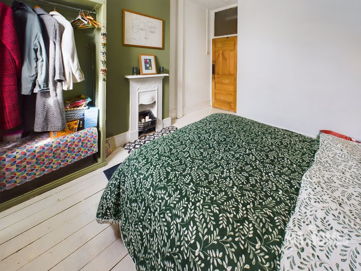Africa Gardens, Heath, Cardiff
Guide Price £345,000 to £355,000
Africa Gardens, Heath, Cardiff, CF14 3BT
Click to Enlarge
Please enter your starting address in the form input below.
Please refresh the page if trying an alternate address.
- ORIGINAL FEATURES ABOUND
- CITY PARK ON YOUR DOORSTEP
- STROLL TO INDEPENDENT SHOPS/CAFES/RESTAURANTS
- ORIGINAL LEADED STAINED GLASS
- LARGE RECEPTION ROOMS
- SOUTH-WEST FACING GARDEN
- 3 DOUBLE BEDROOMS
- EXCELLENT TRANSPORT LINKS TO CITY & BEYOND
- GAS C/H VIA COMBI BOILER
- FREEHOLD
- EPC: D
- COUNCIL TAX: E
*** Guide Price: £345,000 to £355,000 *** SUBSTANTIAL PERIOD 4-BED TERRACED FAMILY HOME WITH A WEALTH OF ORIGINAL FEATURES THROGHOUT - GENEROUS RECEPTION ROOMS WITH FEATURE FIREPLACES - LARGE KITCHEN/DINER WITH ORIGINAL WELSH DRESSER - UTILITY - RE-FITTED MODERN BATHROOM SUITE - PRIVATE & ENCLOSED REAR GARDEN - ORIGINAL SASH WINDOWS WITH LEADED STAINED GLASS TO FRONT - uPVC D/G WINDOWS - GAS C/H with COMBI-BOILER - FREEHOLD MR HOMES are delighted to represent our clients in bringing to the market this period 4-Bedroom terraced family home. The property has been in its current ownership for the past 30 years; now is the time for its next owners to uncover this hidden gem, someone who will fully appreciate the investment opportunity represented by this property. In brief, the property comprises Substantial Entrance Hall with Original Flooring comprising Decorative Motif; Living Room; Large Kitchen/Diner; Lean-to Utility; Staircase to the 1st Floor Landing giving access to all 4 Bedrooms and Modern Family Bathroom; South-West Facing Rear Garden mainly laid to lawn, paved patio area and rear access from Private Lane. Some uPVC Double Glazed Windows & Gas Central Heating powered by a BAXI Due-tec 28 Combi-Boiler.
Africa Gardens offers the benefits of quiet, green space right on your doorstep. The property is within walking distance to the independent shops, bars, cafes and restaurants of Whitchurch Road. Cardiff city centre itself is just a short drive or bus ride away, ensuring you’re never far from the vibrant life of the Welsh capital. Africa Gardens represents an excellent investment opportunity. The property is located in a high-demand rental area due to its proximity to the University Hospital of Wales and Cardiff University. Whether you’re looking to expand your property portfolio or secure a family home that you can grow into a make your own, this property offers strong potential for growth in value over time.
EPC Rating: D Council Tax Band: DViewings Strictly by Appointment Only CALL 02920 204 555 or visit WWW.MR-HOMES.CO.UK
FREE MORTGAGE ADVICE AVAILABLE FROM INDEPENDENT SPECIALISTS: INFIMO Ltd Call 02920 204 555 Option 4
Rooms
Outside Front
Approached via terracotta tiles to original timber front door with decorative leaded and stained glass panels; storm porch over; wrought iron railings
Entrance Hallway
24' 1'' x 5' 7'' (7.34m x 1.70m)
Original stone flooring with mosaic pattern and decorative motif; single radiator; leaded window to front with decorative stained glass; original picture rails, coving and skirting boards; access to Living Room, Kitchen, Rear Reception and stairs rising to First Floor Landing
Living Room
15' 5'' x 11' 9'' (4.70m x 3.58m)
Exposed timber floorboards; large single radiator; original working fireplace with decorative tiles around and mirror over; bay window with original single glazed sashes with leaded decorative stained glass panels over
Kitchen/Diner
11' 0'' x 11' 10'' (3.35m x 3.60m)
Tiled Flooring; single radiator; original in-built Welsh Dresser; matching base and wall units with worktops over and tiled splashbacks; sink with stainless steel mixer tap; space for free standing cooker and fridge/freezer; timber door with glazed panels leading through to Utility Room
Utility Room/Lean To
6' 6'' x 5' 10'' (1.98m x 1.78m)
Tiled flooring continued from Kitchen as does matching worktop; in-built storage cupboard; space and plumbing for washing machine and dishwasher. Additional space for e.g., tumble dryer. Access to rear garden via timber door with glazed panels and single pane window to side
Rear Reception Room
17' 4'' x 11' 3'' (5.28m x 3.43m)
Timber block parquet flooring; double radiator; stone fireplace surround with electric coal effect fireplace; original single glazed timber windows to rear
First Floor Landing
Stairs rise from ground floor, carpeted centrally with stair rods; landing fully carpeted providing access to all 4 bedrooms and family bathroom; in-built storage cupboard
Bedroom 1
14' 4'' x 10' 11'' (4.37m x 3.32m)
Carpeted; large single radiator; original feature fireplace with decorative tiles and mirror over; bay window complete with original timber single pane sash windows and leaded obscured panels above with decorative stained glass
Bedroom 2
12' 0'' x 11' 9'' (3.65m x 3.58m)
Carpeted; modern double radiator; original feature fireplace with decorative tiles; uPVC Double Glazed Window to Rear
Bedroom 3
12' 0'' x 11' 2'' (3.65m x 3.40m)
Exposed floorboards; large single radiator; original feature fireplace; uPVC Double Glazed Window to rear
Bedroom 4
7' 3'' x 6' 7'' (2.21m x 2.01m)
Exposed floorboards; original timber window with single pane glass and obscured leaded panels over with decorative stained glass; BAXI Duo-tec 28 Combi Central Heating Boiler
Family Bathroom
5' 1'' x 8' 2'' (1.55m x 2.49m)
Tiled flooring; fully tiled walls; matching white suite comprising panelled bath with stainless steel mixer tap and mains powered shower heads over; pedestal hand wash basin with stainless steel mixer tap; WC; access hatch to loft space; uPVC Obscured Double Glazed Window to Side
Location
Cardiff CF14 3BT









Useful Links
Head Office
MR Homes Estate Agents Ltd
Homes House
253 Cowbridge Road West
Cardiff
CF5 5TD
Contact Us
© MR Homes Estate Agents Ltd. All rights reserved. | Cookie & Privacy Policy | Properties for sale by region | Properties to let by region | Powered by Expert Agent Estate Agent Software | Estate agent websites from Expert Agent


