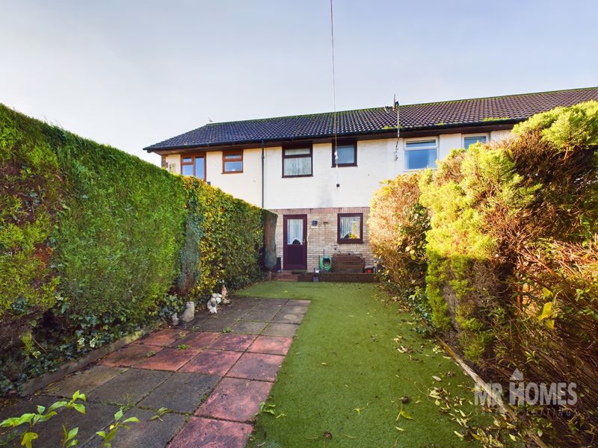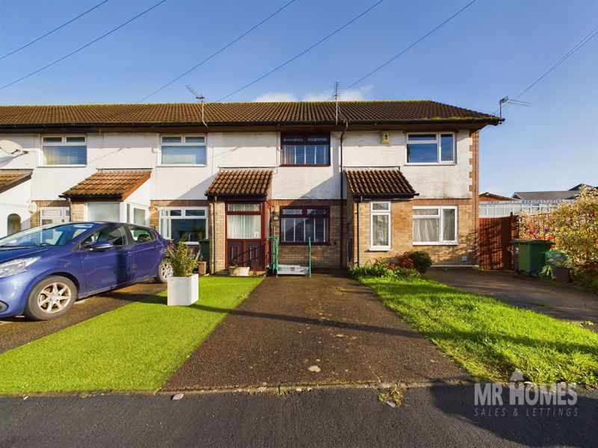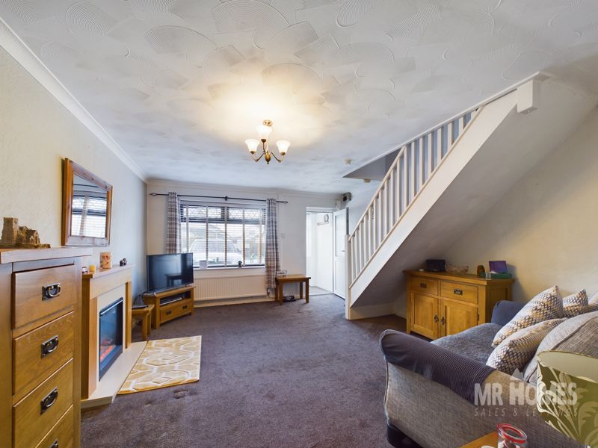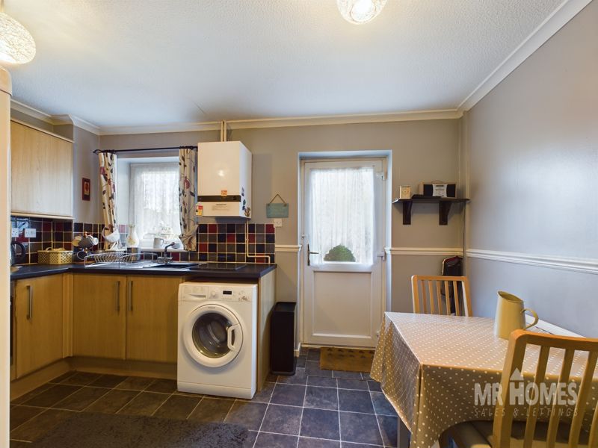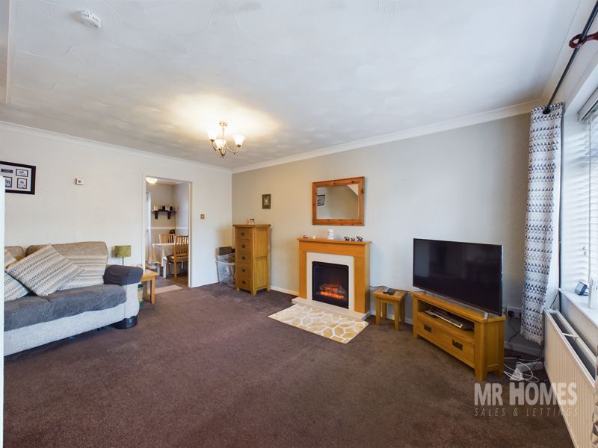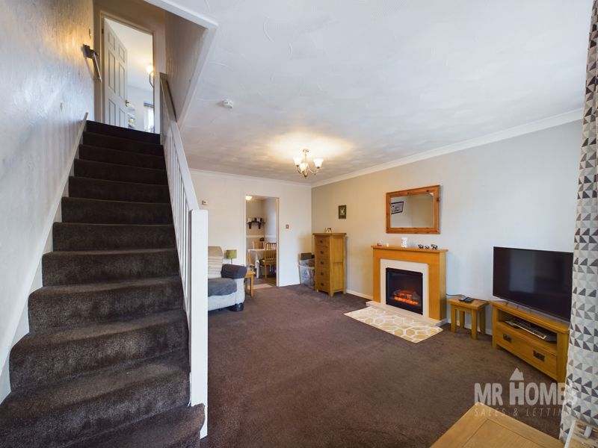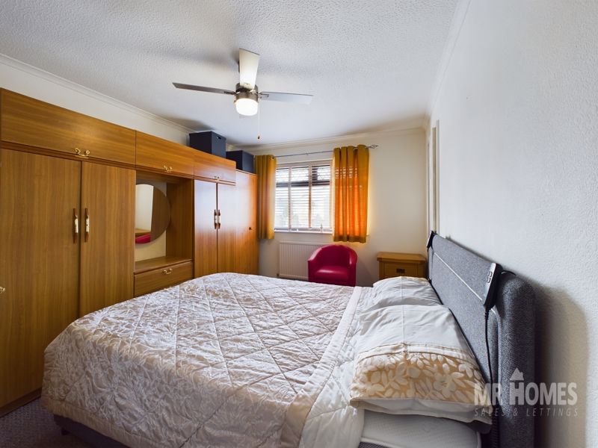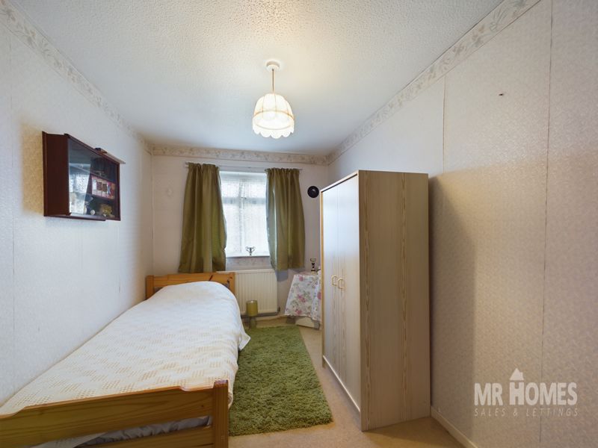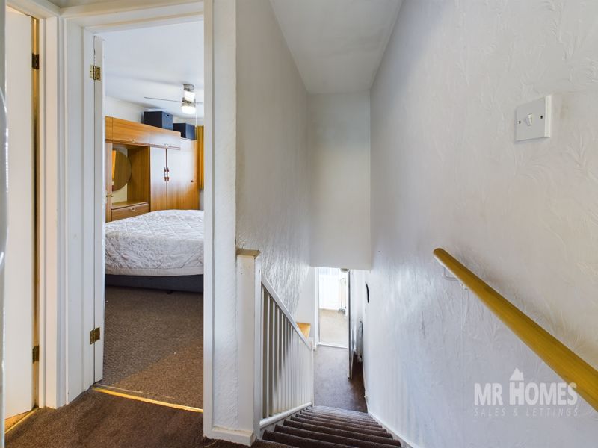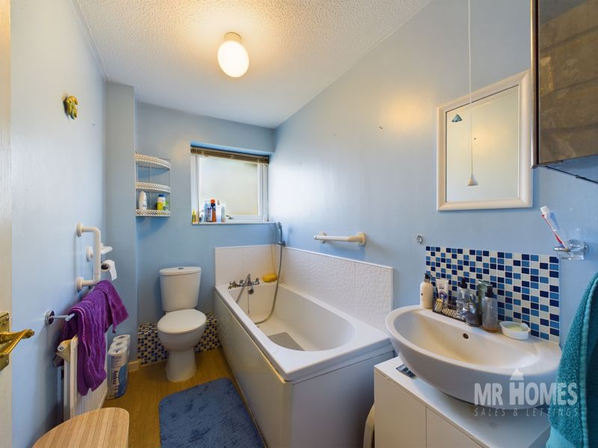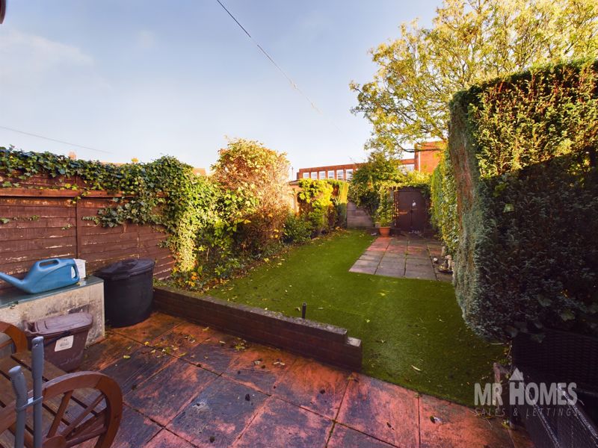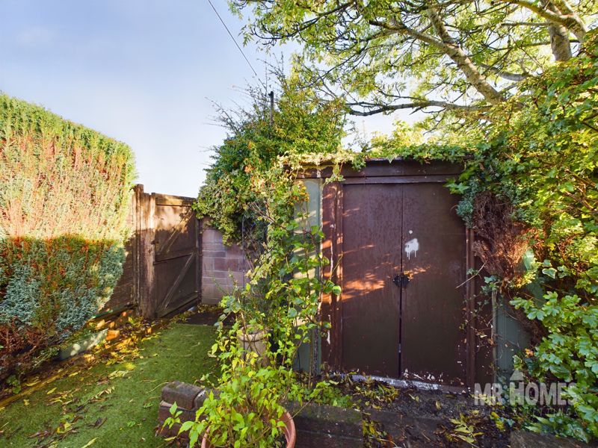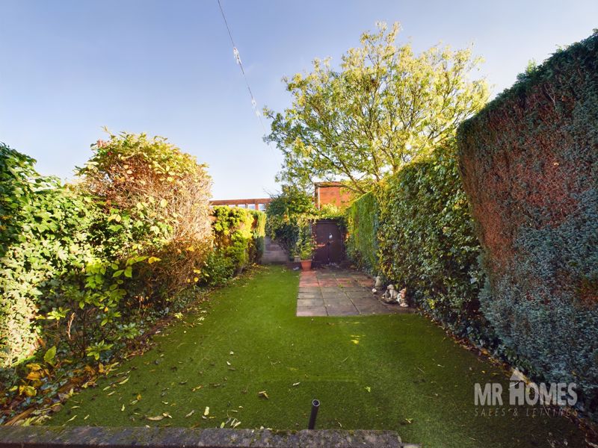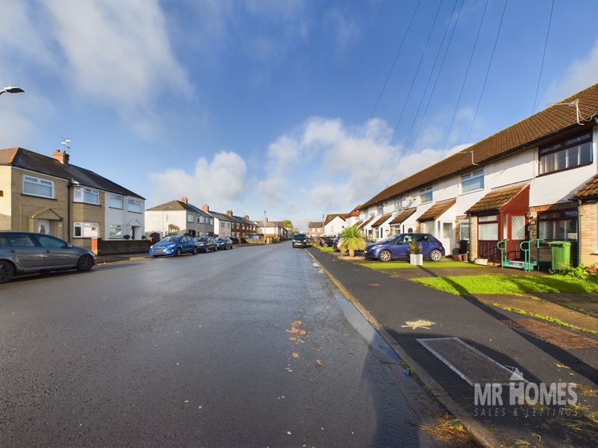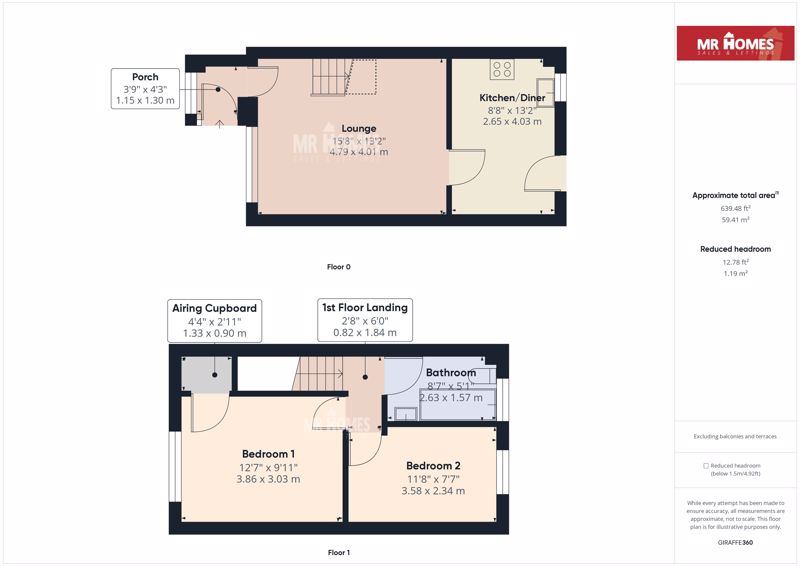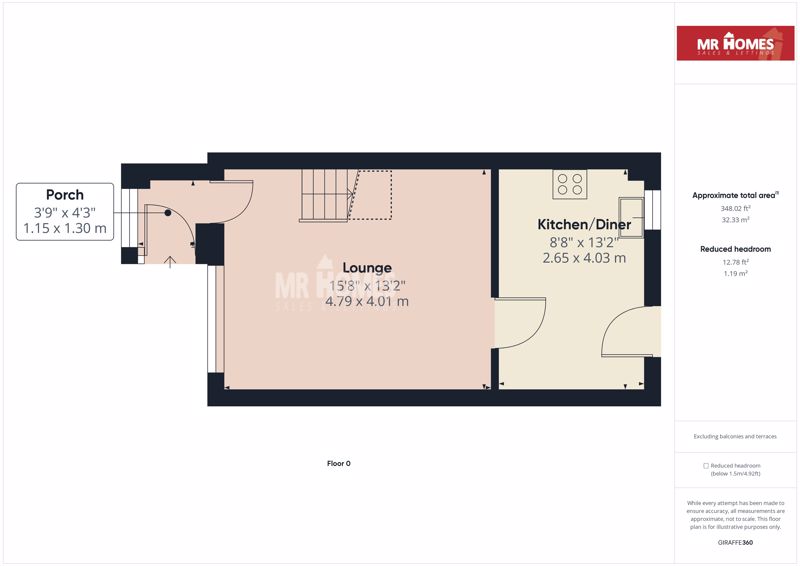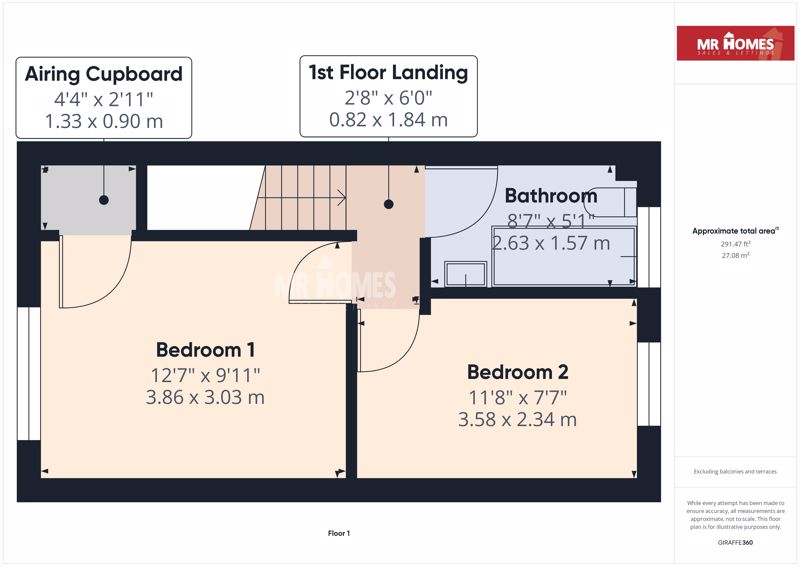Dyfrig Road, Lower Ely, Cardiff
£190,000 to £200,00
Dyfrig Road, Lower Ely, Cardiff CF5 5AD
Click to Enlarge
Please enter your starting address in the form input below.
Please refresh the page if trying an alternate address.
- NO CHAIN!!!
- VERY WELL PRESENTED 2-BEDROOM PROPERTY
- SPACIOUS LOUNGE
- KITCHEN/DINER
- MODERN BATHROOM SUITE
- RAMP ACCESS TO FRONT DOOR
- PRIVATE DRIVEWAY
- ENCLOSED REAR GARDEN
- GATE ACCESS TO REAR LANE
- FREEHOLD
- SOUGHT AFTER LOCATION
- EXCELLENT TRANSPORT LINKS
- CLOSE TO SHOPS / AMENITIES
- CLOSE TO SCHOOLS
- uPVC D/G WINDOWS
- GAS C/H
- EPC RATING = D.
- COUNCIL TAX BAND =
*** Guide Price: £190,000 to £200,000 *** NO CHAIN!!! - A WELL PRESENTED 2-BEDROOM PROPERTY IN A SOUGHT AFTER LOCATION - SPACIOUS LOUNGE - KITCHEN/DINER - MODERN BATHROOM SUITE - LEVEL ACCESS TO FRONT DOOR VIA RAMP - PRIVATE DRIVEWAY - LOVELY & PRIVATE REAR GARDEN with REAR LANE ACCESS - FREEHOLD - MR HOMES are pleased to Offer FOR SALE this Lovely 2-Bedroom Property, comprising in brief; Porch Entrance, Lounge, Kitchen/Diner, 1st Floor Landing, Bedrooms 1, 2 & a Family Bathroom Suite. Level Access to the Front Door via Ramp, Private Driveway to Front, Enclosed Rear Garden with Lockable Gate to Rear Lane. uPVC Double Glazing Windows & Gas Central Heating.
EPC Rating = D. Council Tax Band = C.
EARLY VIEWING IS A HIGHLY RECOMMENDED!!! - PLEASE CALL 02920 204 555 or Book Online - Viewings by Appointment... WWW.MR-HOMES.CO.UK FREE MORTGAGE ADVICE AVAILABLE UPON REQUEST...
Rooms
Porch
4' 3'' x 3' 9'' (1.29m x 1.14m)
Enter via uPVC half-glazed & obscured D/g Door, Fitted carpet, uPVC obscured D/g window to front. Door to;
Lounge
15' 8'' x 13' 2'' (4.77m x 4.01m)
Fitted carpet, uPVC D/g window to front, Electric feature fireplace, Double panel radiator, Coving, Staircase to 1st Floor Landing. Door to;
Kitchen/Diner
13' 2'' x 8' 8'' (4.01m x 2.64m)
Vinyl 'tile effect' flooring, uPVC D/g window to rear, matching wall and base units with work surfaces over & tiled splash backs, stainless steel sink & drainer with mixer tap, 4x ring gas hob with extractor hood over, electric oven, plumbed for washing machine, space for tall fridge-freezer, single panel radiator, coving, dado rail. Wall mounted BAXI C/h boiler. uPVC half-glazed & obscured D/g Door to Rear Garden.
1st Floor Landing
6' 0'' x 2' 8'' (1.83m x 0.81m)
Fitted carpet, hatch to insulated loft.
Bedroom 1
12' 7'' x 9' 11'' (3.83m x 3.02m)
Fitted carpet, uPVC D/g window to front, single panel radiator, coving. Door to large airing cupboard.
Airing Cupboard
4' 4'' x 2' 11'' (1.32m x 0.89m)
Housing hot water tank & slat shelving.
Bedroom 2
11' 8'' x 7' 7'' (3.55m x 2.31m)
Fitted carpet, uPVC D/g window to rear, single panel radiator.
Bathroom
8' 7'' x 5' 1'' (2.61m x 1.55m)
Laminate flooring, panel bath with attached shower to mixer tap, close-coupled w.c, pedestal wash hand basin, uPVC obscured D/g window to rear, single panel radiator.
Front Garden - Low-Maintenance with Astro-Turf.
The Ramp Can Remain
Rear Garden - Low-Maintenance
Patio - AstroTurf - Mature Bushes - Storage Shed - Outside Light - Outside Tap. Lockable Rear Gate to Rear Lane.
Private Driveway to Front.
Location
Cardiff CF5 5AD









Useful Links
Head Office
MR Homes Estate Agents Ltd
Homes House
253 Cowbridge Road West
Cardiff
CF5 5TD
Contact Us
© MR Homes Estate Agents Ltd. All rights reserved. | Cookie & Privacy Policy | Properties for sale by region | Properties to let by region | Powered by Expert Agent Estate Agent Software | Estate agent websites from Expert Agent


