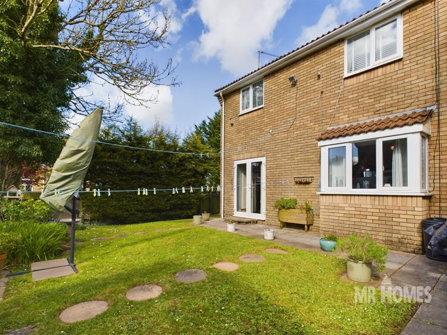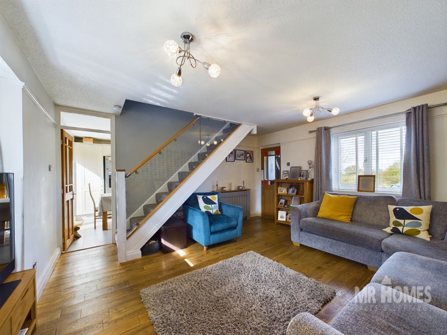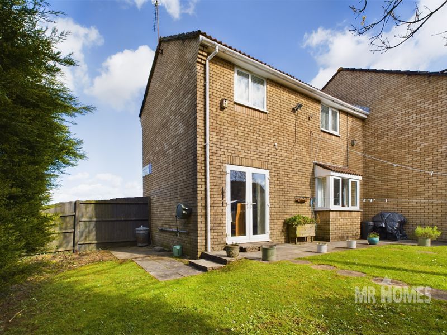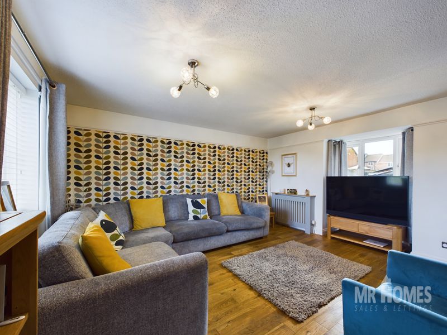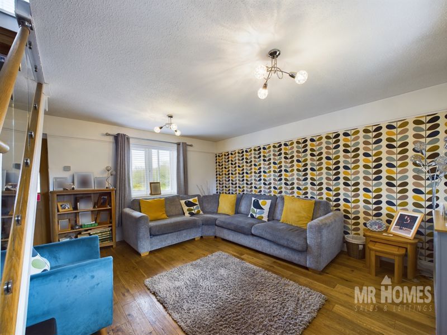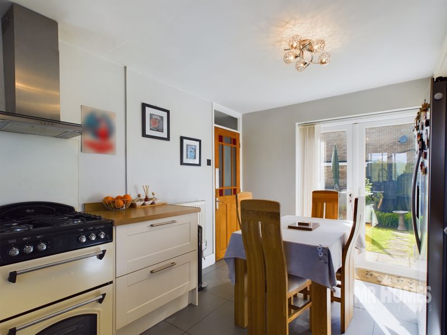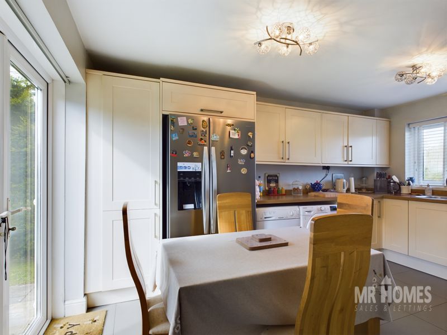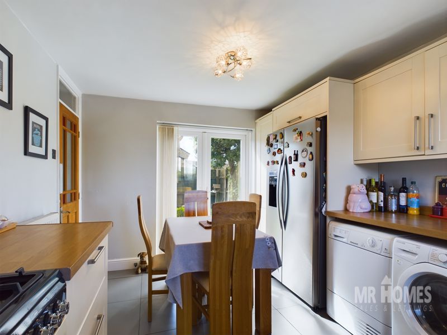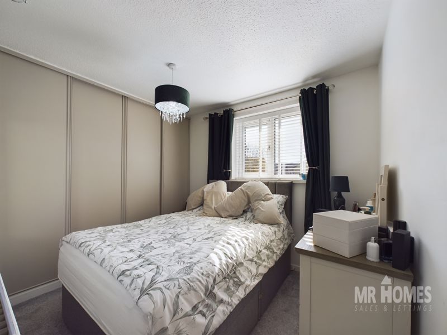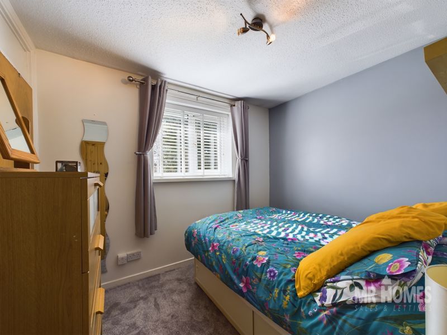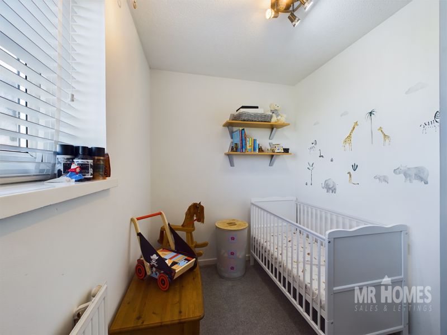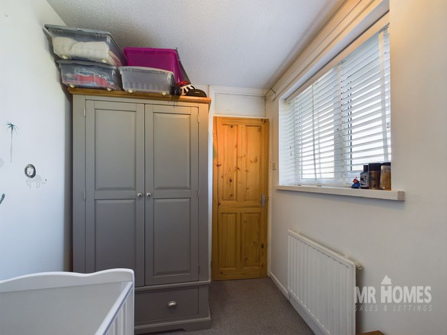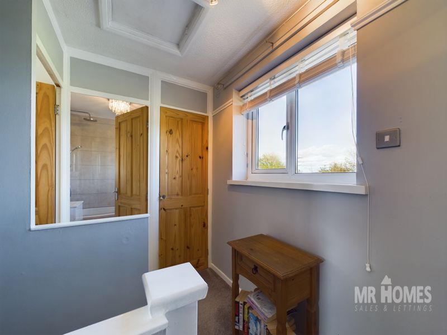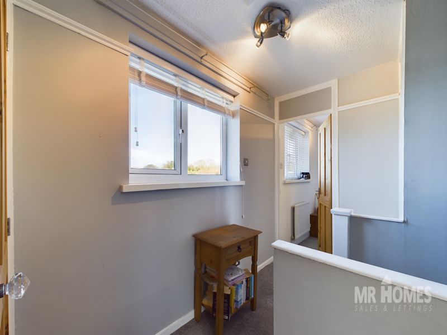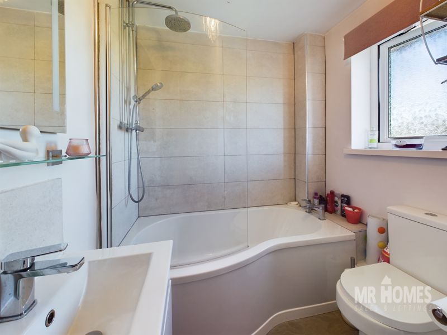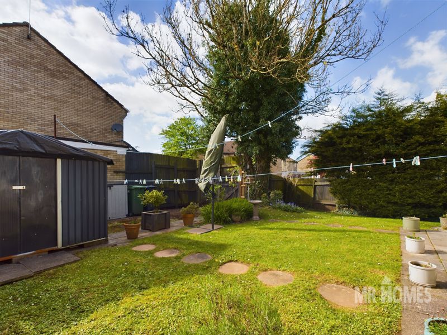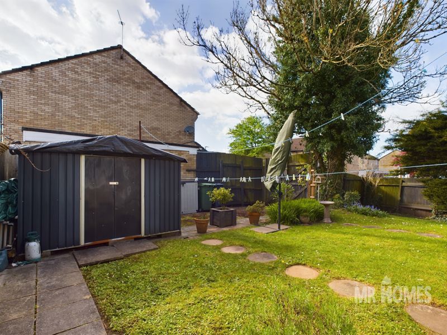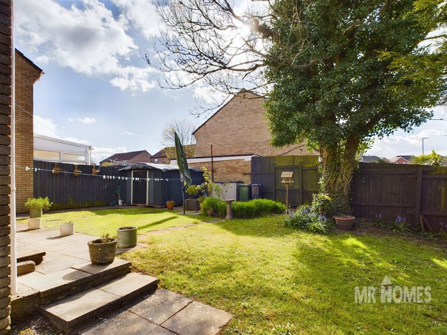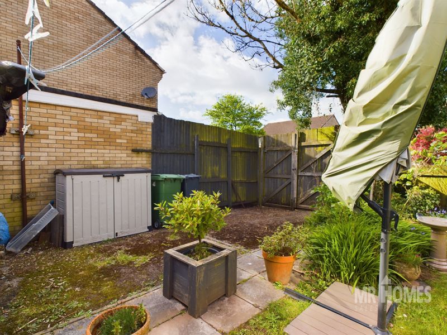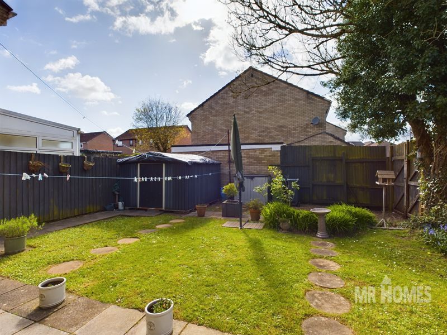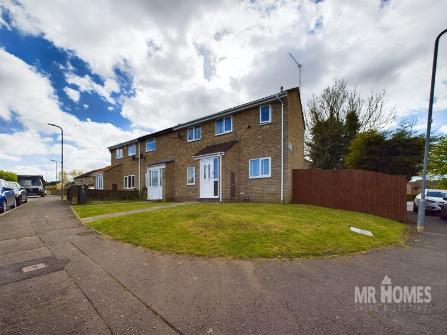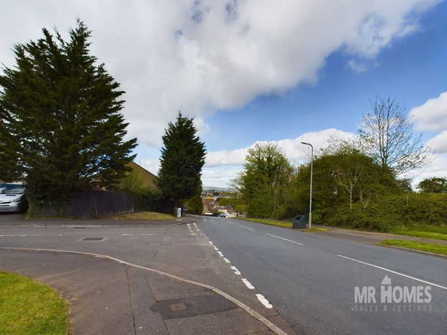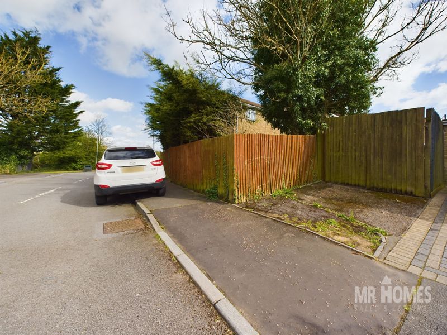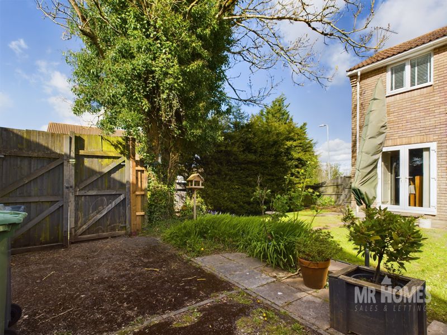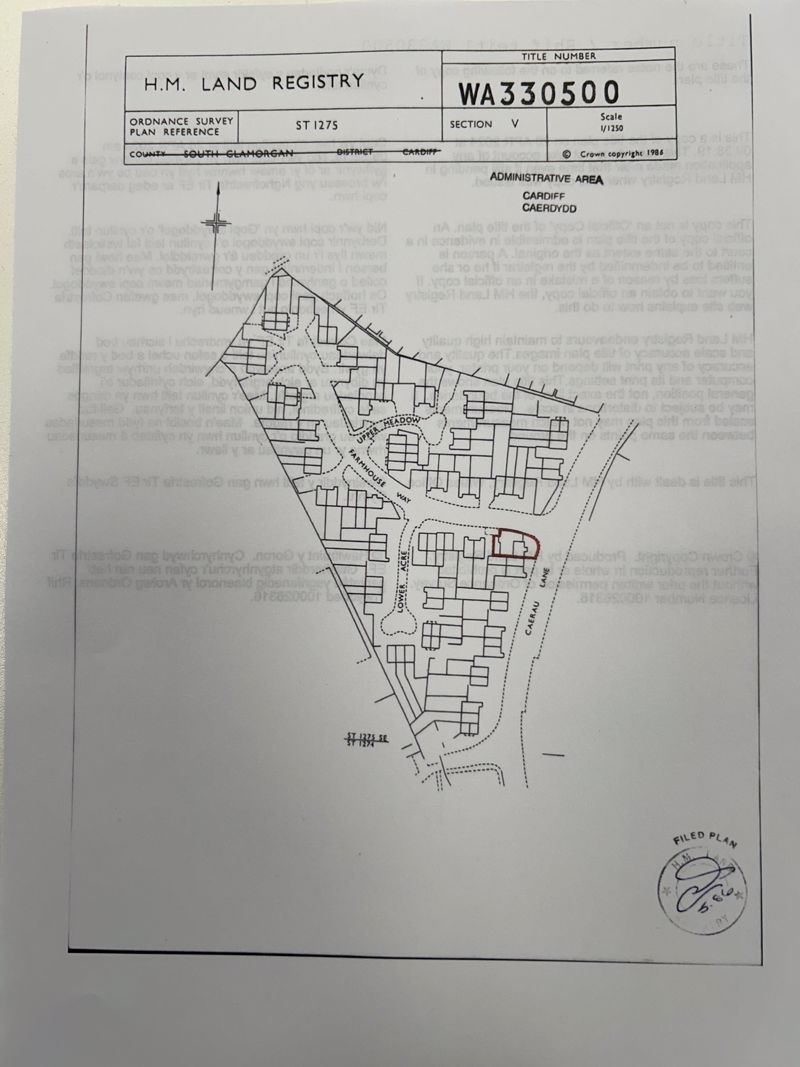Caerau Lane, Caerau, Cardiff
£225,000 to £235,000
Caerau Lane, Caerau, Cardiff CF5 5JS
Click to Enlarge
Please enter your starting address in the form input below.
Please refresh the page if trying an alternate address.
- GUIDE PRICE: £225,000 to £235,000
- IMMACULATE 3-BEDROOM FAMILY HOME
- LARGE CORNER PLOT
- LARGE FRONT GARDEN
- VERY LARGE & ENCLOSED REAR & SIDE GARDENS
- OFF-ROAD PARKING
- RE-FITTED KITCHEN/DINER
- RE-FITTED BATHROOM SUITE
- uPVC D/G WINDOWS & GAS C/H Powered by a COMBI-BOILER
- FREEHOLD
- EARLY VIEWING HIGHLY RECOMMENDED
- EXCELLENT TRANSPORT LINKS
- CLOSE TO SHOPS / AMENITIES
- CLOSE TO SHOOLS
- EPC RATING = D.
- COUNCIL TAX BAND = C.
*** Guide Price: £225,000 to £235,000 *** SET ON A LARGE CORNER PLOT, IMMACULATE 3-BED FAMILY HOME -
MR HOMES are pleased to offer FOR SALE this Immaculately Presented 3-Bedroom Family Home. With two double bedrooms and one single bedroom, perfect for a growing family or a home office. A Modern Kitchen fully equipped with contemporary appliances, ample storage, and sleek finishes. An open-plan living and dining space with plenty of natural light, providing a warm and inviting space for relaxation and entertaining.
Your let upstairs past an attractive Glass Balustrade Staircase. The re-fitted Family Bathroom is stylish with modern fixtures and fittings.
The property offers a Large Front Garden along with an enclosed well maintained Rear Garden; benefiting from being West Facing makes it perfect for outdoor activities and summer barbecues. The property also provides off-street parking for multiple vehicles to the Rear of the Garden via Double Gates.
Close proximity to reputable schools, making it an excellent choice for families. Convenient access to public transport links and major road networks. There are also nearby local shops, supermarkets, parks, and recreational facilities.
This charming property on Caerau Lane is a must-see for anyone looking to enjoy comfortable living in a vibrant community. Contact us today to arrange a viewing!
To submit your offer; head to Make an Offer (mr-homes.co.uk)
We also have FREE MORTGAGE ADVICE AVAILABLE UPON REQUEST or call the team on 02920 204 555 option 4
Rooms
Porch Entrance
4' 3'' x 3' 8'' (1.29m x 1.12m)
Enter via uPVC D/g Door, Solid Oak Flooring, Walls Panelled up to Half-Height, Dado Rail. Door to Living Room.
Living Room
14' 6'' x 14' 5'' (4.42m x 4.39m)
Solid Oak Flooring, uPVC D/g Window to Front, uPVC D/g Bay Window to Rear, Double Panel Radiators with Radiator Covers, Staircase to 1st Floor & Door into Kitchen/Diner.
Kitchen/Diner - Re-Fitted
14' 4'' x 9' 10'' (4.37m x 2.99m)
Large Tile Flooring, Matching Wall & Base Units with Work Surfaces Over & Matching Upstands, Stainless Steel Sink, Quarter Bowl & Drainer with Mixer Hose/Tap, uPVC D/g Window to Front, Space for Gas/Electric Cooker, Extractor Hood Over, Integrated Dishwasher, Plumbed for Washing Machine, Spaces for Tumble-Dryer & American Style Fridge-Freezer, Radiator, uPVC D/g Patio Doors to Rear Garden.
Glass Balustrade Staircase to 1st Floor Landing
8' 3'' x 4' 3'' (2.51m x 1.29m)
Fitted Carpet, uPVC D/g Window to Front, Doors to; Bedrooms 1, 2, 3, Family Bathroom Suite, Airing Cupboard & Hatch to Insulated Loft.
Bedroom 1 with Fitted Wardrobes
9' 2'' to front of wardrobe x 7' 11'' min (2.79m x 2.41m)
Fitted Carpet, uPVC D/g Window to Rear, Radiator, Fitted Wardrobes.
Bedroom 2 with Fitted Cupboard
9' 11'' x 7' 11'' (3.02m x 2.41m)
Fitted Carpet, uPVC D/g Window to Rear, Radiator, Fitted Cupboard.
Bedroom 3
8' 10'' x 6' 4'' (2.69m x 1.93m)
Fitted Carpet, uPVC D/g Window to Front, Radiator.
Family Bathroom Suite - Re-Fitted Dec '22
7' 3'' x 6' 3'' (2.21m x 1.90m)
Tiled Flooring, P-Shaped Family Bath with Mixer Tap, Mixer Shower Over, Curved Glass Shower Screen, Walls Tiled from bath to Ceiling, Wash Hand Basin with Mixer Tap, Tiled Splashback & Vanity Cupboard, Close-Coupled W.c, Chrome Ladder/Towel Radiator, uPVC Obscured D/g Window to Front.
Front Garden - Laid to Lawn
Landscaped Rear & Side Gardens - Enclosed & Very Private
Large Rear & Side Corner Garden, Landscaped, Patio to Laid Lawn, A Range of Mature Trees, Bushes, Shrubs, Flowers & Plants Make this a Beautiful Rear Garden. Outside Tap & Sensor Light. Large Aluminium Storage Shed.
Off-Road Parking to Rear of Garden
Double Gates Lead onto Farmhouse Way.
Location
Cardiff CF5 5JS









Useful Links
Head Office
MR Homes Estate Agents Ltd
Homes House
253 Cowbridge Road West
Cardiff
CF5 5TD
Contact Us
© MR Homes Estate Agents Ltd. All rights reserved. | Cookie & Privacy Policy | Properties for sale by region | Properties to let by region | Powered by Expert Agent Estate Agent Software | Estate agent websites from Expert Agent


