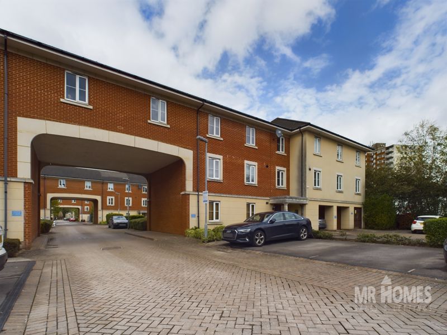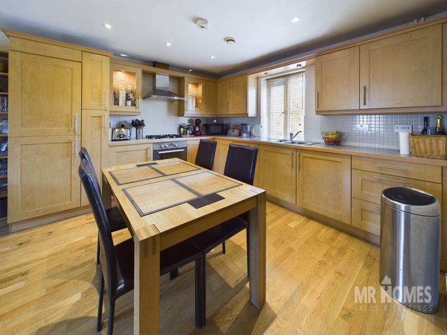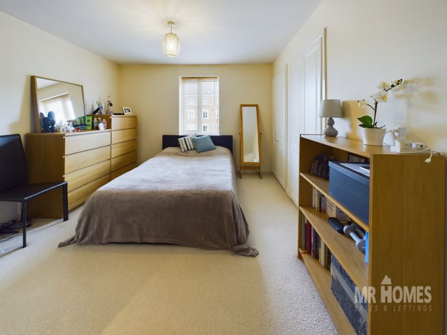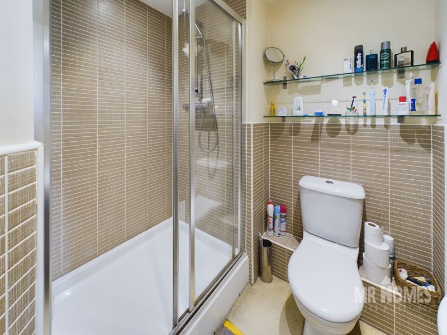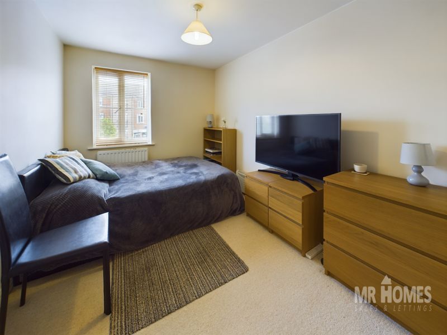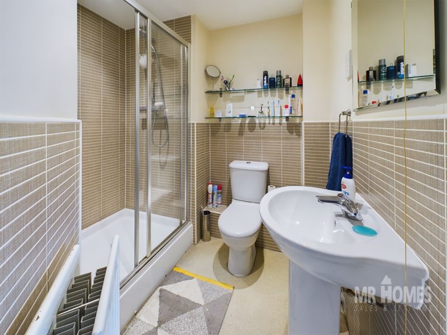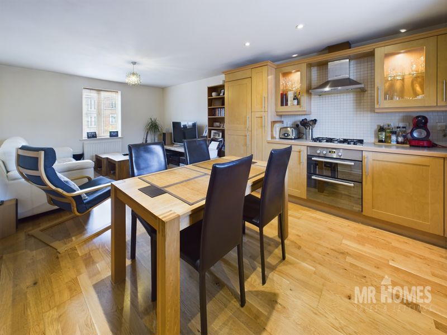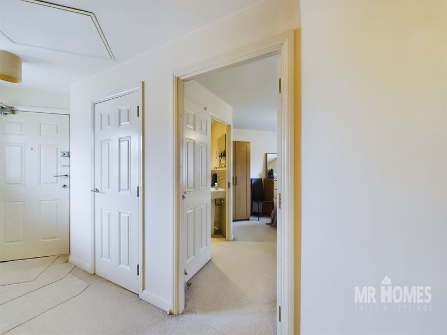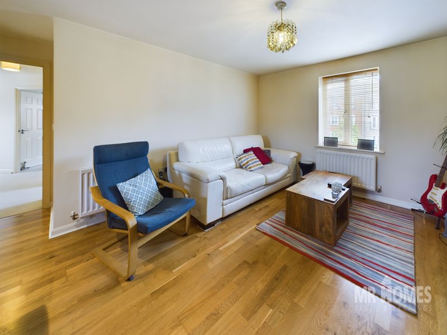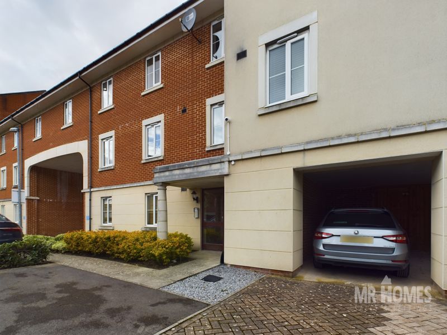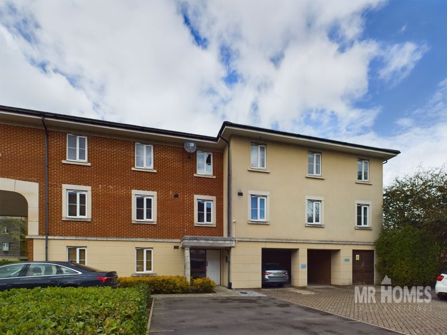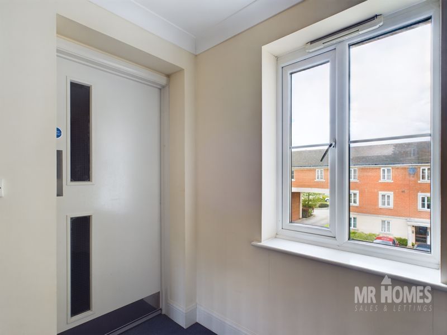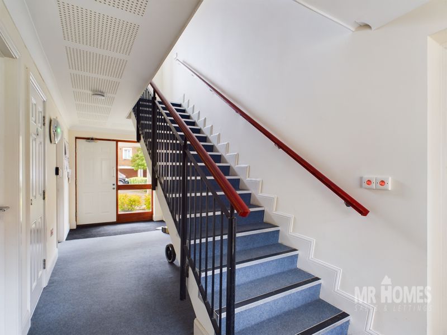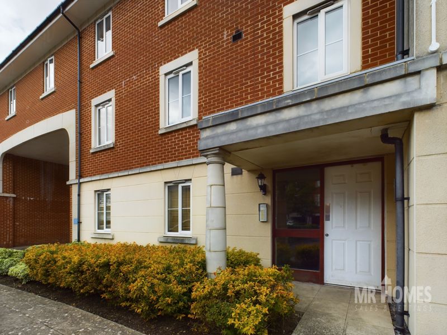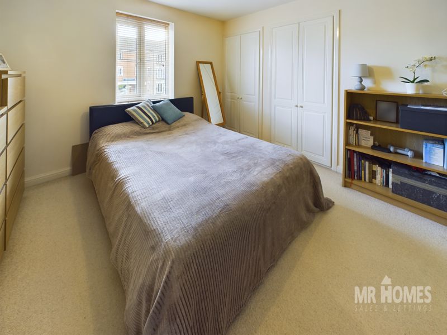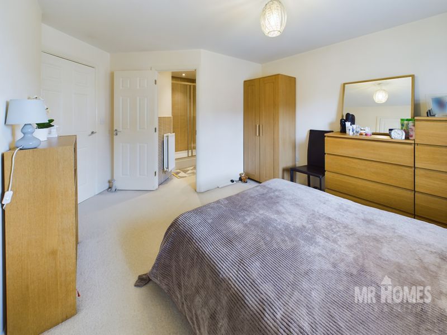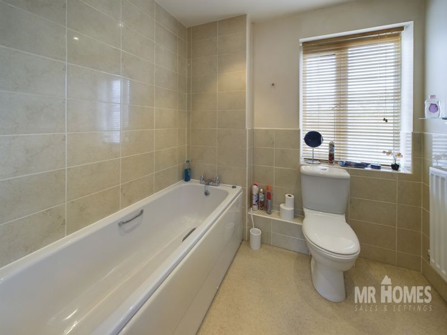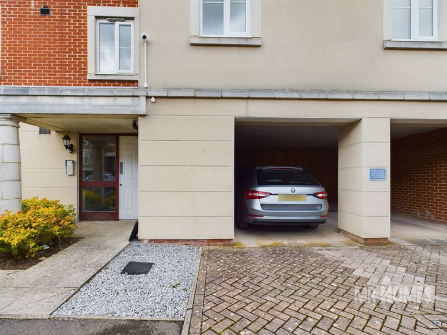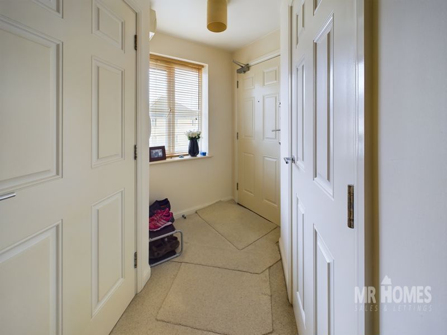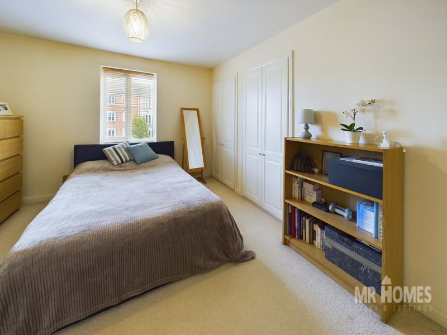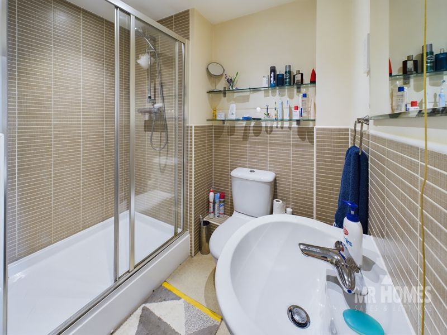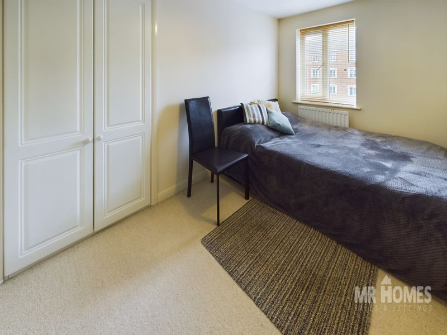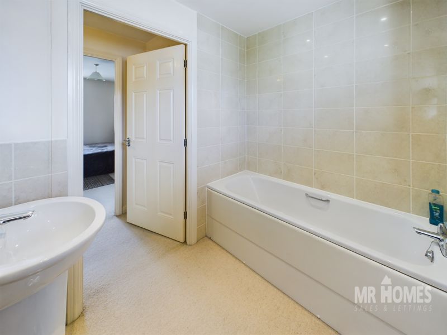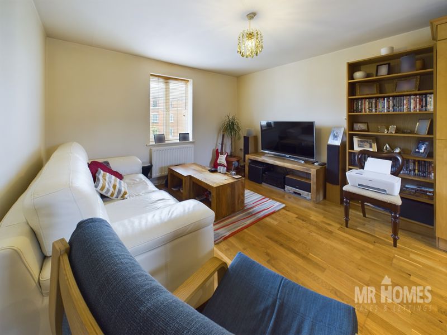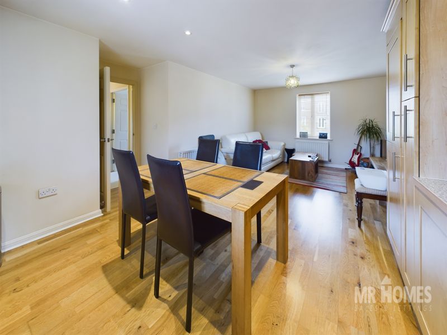Ffordd James McGhan, Grangetown, Cardiff
£150,000
Ffordd James McGhan, Grangetown, Cardiff, CF11 7JT
Click to Enlarge
Please enter your starting address in the form input below.
Please refresh the page if trying an alternate address.
- LONG LEASE APPROX. 985 YEARS
- ALLOCATED UNDERCROFT PARKING
- TWO DOUBLE BEDROOMS
- ENSUITE SHOWER to BEDROOM 1
- SEPARATE BATHROOM
- KITCHEN/DINER/LIVING ROOM - OPEN-PLAN
- UTILITY/STORAGE ROOM
- WALKING DISTANCE TO CARDIFF CITY CENTRE & RETAIL PARKS
- NEARBY TRASNPORT LINKS
- uPVC DOUBLE GLAZED WINDOWS AND GAS CENTRAL HEATING
- EPC: TBC
- COUNCIL TAX BAND: D
*** ASKING PRICE £150,000 *** NO CHAIN - TWO DOUBLE BEDROOMS - ENSUITE SHOWER ROOM to MAIN BEDROOM - BUILT-IN WARDROBES - SECOND FLOOR APARTMENT - SPACIOUS COMBINED KITCHEN/DINER/LIVING ROOM - FAMILY BATHROOM - UTILITY/STORAGE AREA - ALLOCATED UNDERCROFT CAR PARKING - LEASEHOLD (LONG LEASE ~985 Years) ***
MR HOMES are delighted to represent our clients in bringing to market with NO ONGOING CHAIN this premium two double bedroom second floor modern apartment. The accommodation benefits from additional vestibule off the communal landing and the apartment briefly comprises of an entrance hallway, two double bedrooms with Bedroom 1 benefiting from an ensuite shower room, additional separate bathroom, large storage cupboard/utility with space and plumbing for washing machine. Externally, there is an allocated car parking space in the building's undercroft conveniently located right next to the building's main entrance. In addition to offering premium accommodation, this property has a fantastic and desirable location, situated within the heart of Cardiff Bay with its bustling scene of bars and restaurants a short walk away. Local amenities are all close by, with Cardiff City centre being walkable within 30 minutes. Good public transport links available by bus and train and easy access to the M4. This property will be extremely popular so ensure you book your viewing today. Tenure: Leasehold (~ 985 Years) EPC Rating: C Council Tax Band: D
FREE MORTGAGE ADVICE AVAILABLE FROM INDEPENDENT SPECIALISTS INFIMO LTD
WWW.MR-HOMES.CO.UK
Rooms
Entrance Hallway
Carpeted; Single Radiator; access to Bedrooms 1 & 2, Storage Cupboard with Hot Water Tank; Utility Cupboard; access hatch to loft
Vestibule
Accessed from communal second/top floor through solid timer door; Carpeted; Access to apartment via solid timber door
Kitchen/Diner/Living Room
11' 7'' x 21' 11'' (3.53m x 6.68m)
Laminate Wood Flooring 2 x uPVC DG Windows; matching base and wall units with worktops over and tiled splash back; integrated fridge and freezer; Hotpoint extractor fan and 4 ring gas hob ; integrated double oven; stainless steel sink with 1/2 bowl and draining board and mixer tap
Utility room
Carpeted; space and plumbing for washing machine; extractor fan
Bedroom 1
10' 11'' x 10' 10'' (3.32m x 3.30m)
Carpeted; Single Radiator; 2 x Double In-built Wardrobes; uPVC DG Window to side; access to zen-Suite Shower Room
En-suite Shower Room
5' 0'' x 7' 1'' (1.52m x 2.16m)
Carpeted; Double Radiator; Shower Cubicle; pedestal Wash hand basin with stainless steel mixer tap; WC
Bedroom 2
8' 5'' x 11' 9'' (2.56m x 3.58m)
Carpeted; Single Radiator; Double Built-In Wardrobe; uPVC DG Window to Side
Bathroom
7' 1'' x 6' 3'' (2.16m x 1.90m)
Carpeted; Single Radiator; Partly Tiled Walls; Matching White Suite including panelled bath with stainless steel mixer tap; pedestal wash hand basin with stainless steel mixer tap; WC; uPVC DG Window to Side
Location
Cardiff CF11 7JT









Useful Links
Head Office
MR Homes Estate Agents Ltd
Homes House
253 Cowbridge Road West
Cardiff
CF5 5TD
Contact Us
© MR Homes Estate Agents Ltd. All rights reserved. | Cookie & Privacy Policy | Properties for sale by region | Properties to let by region | Powered by Expert Agent Estate Agent Software | Estate agent websites from Expert Agent


