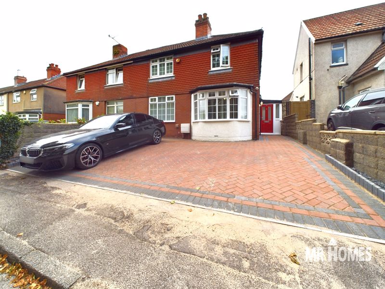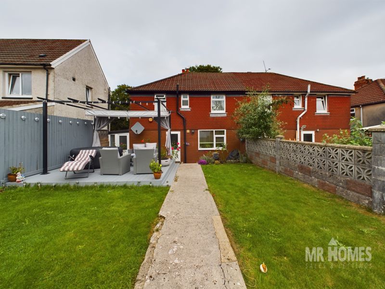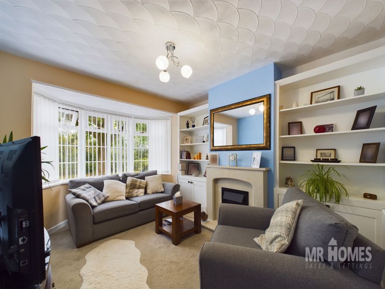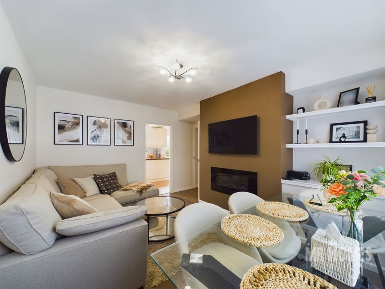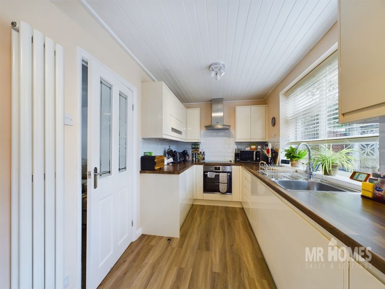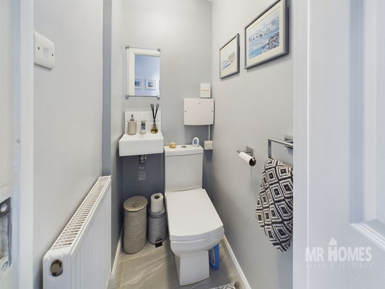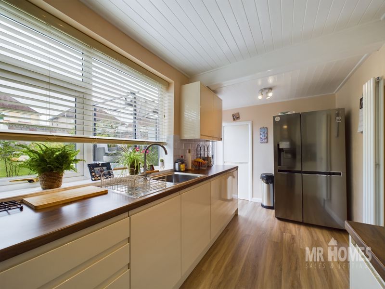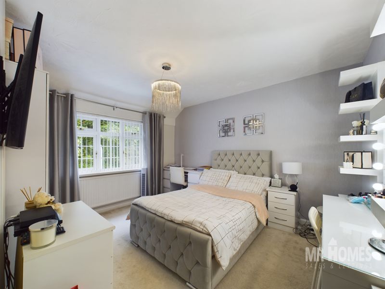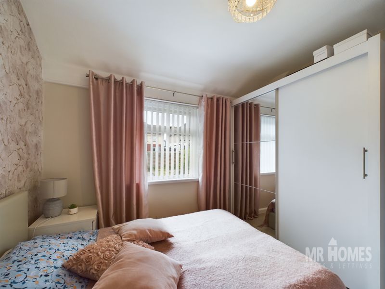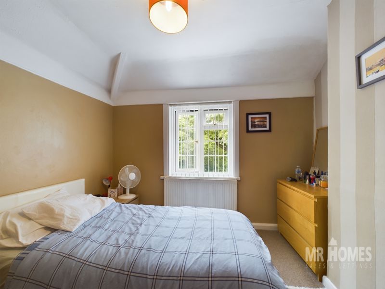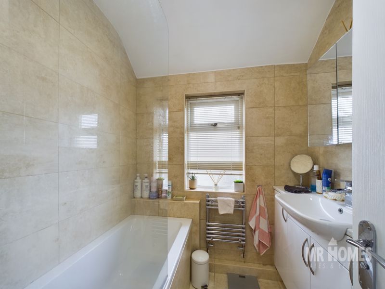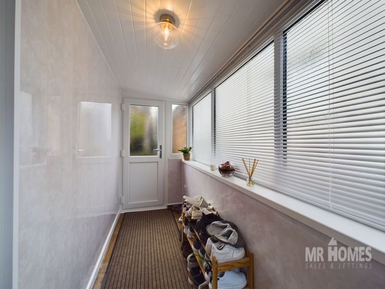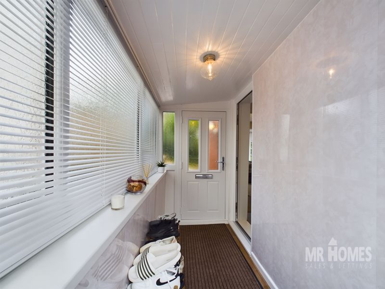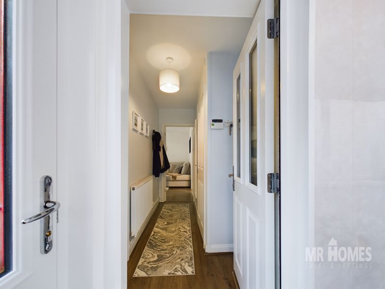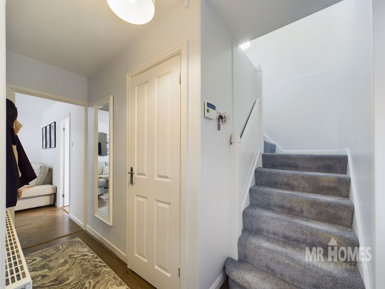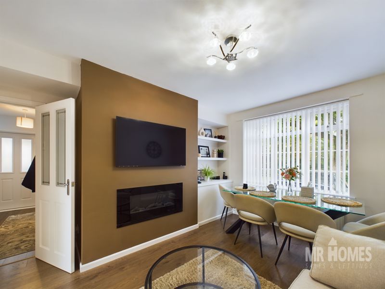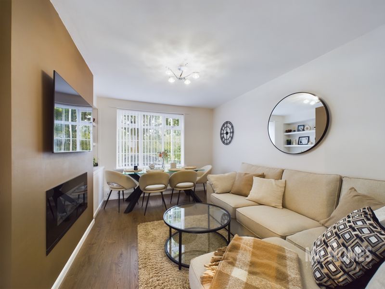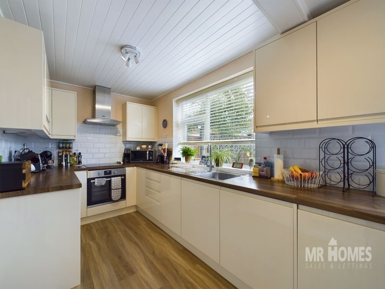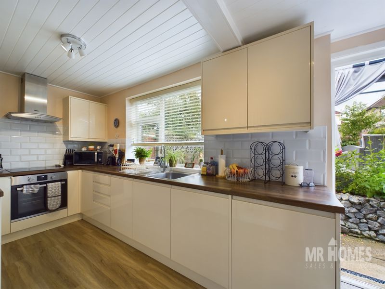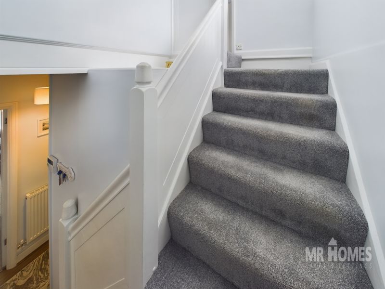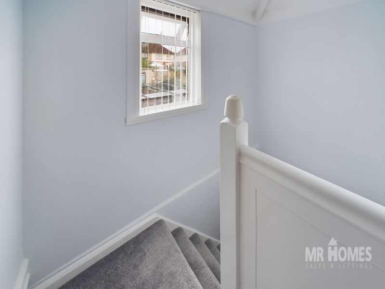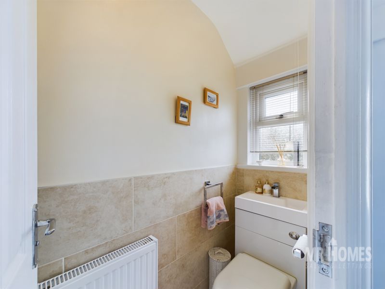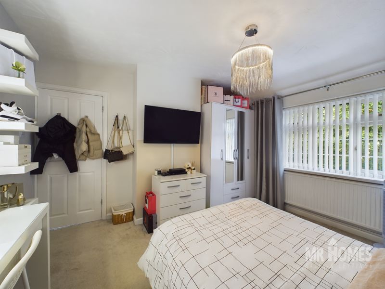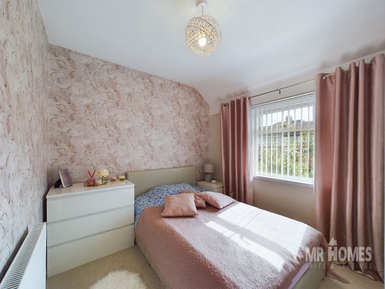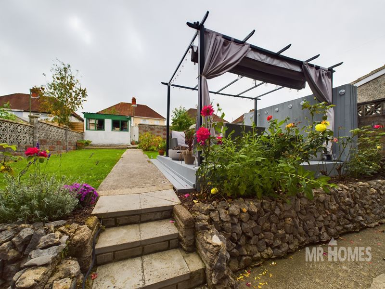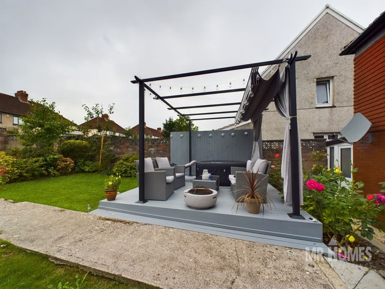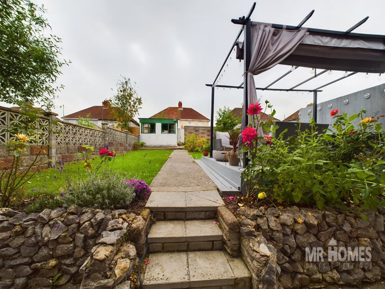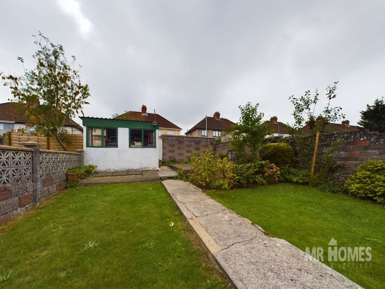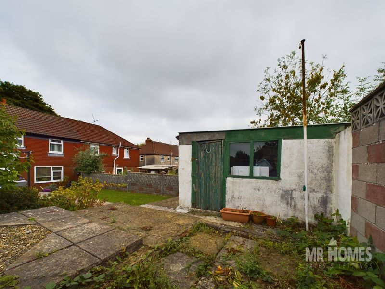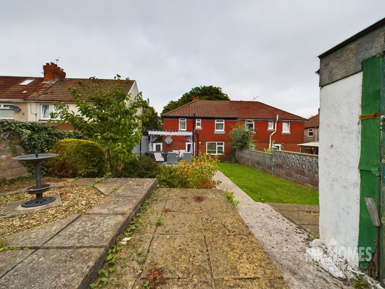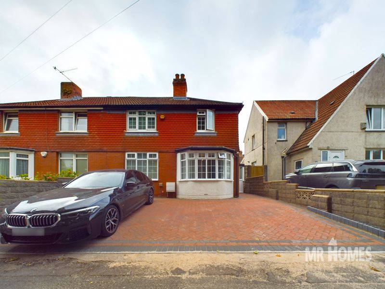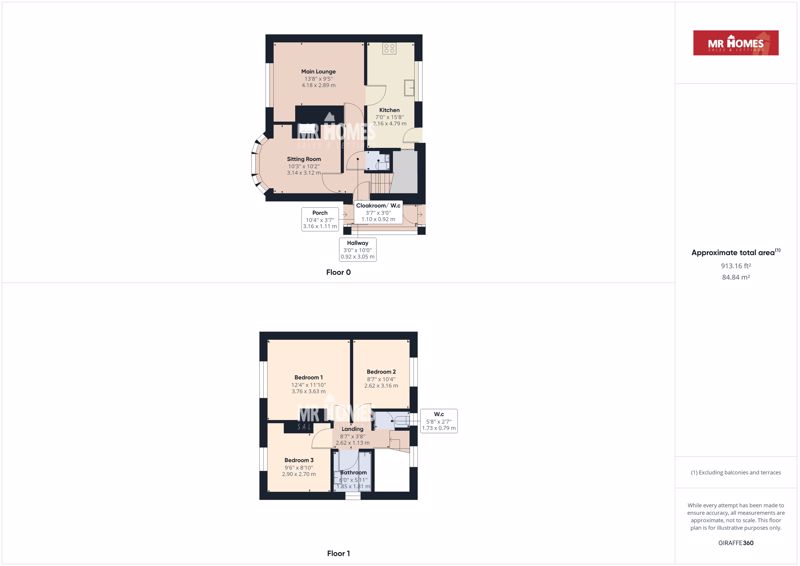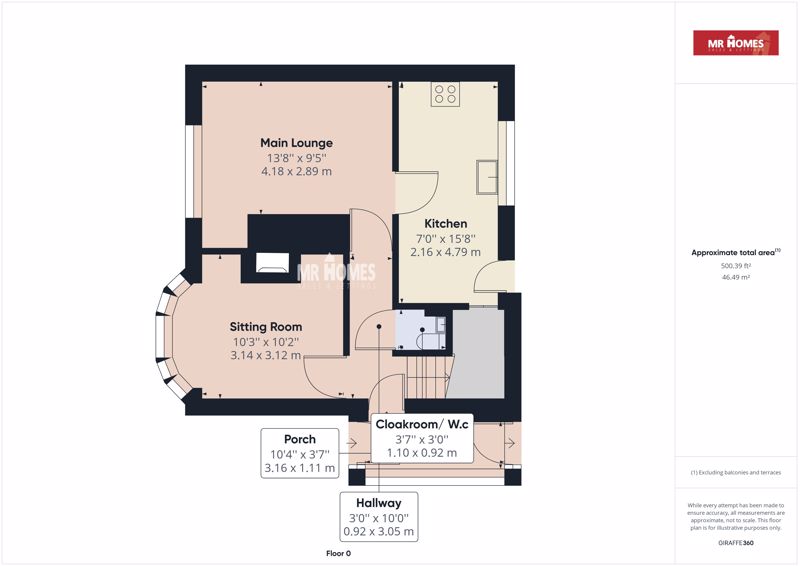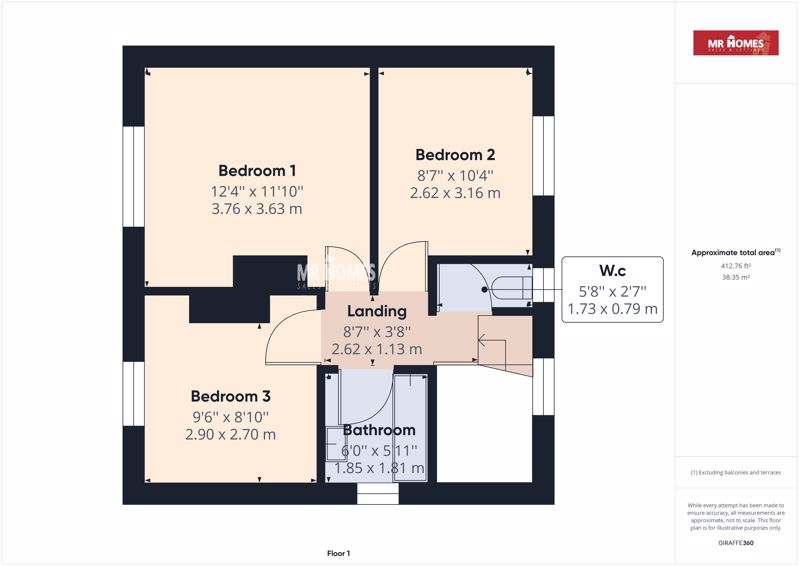Frank Road, Ely, Cardiff
£240,000 to £245,000
Frank Road, Ely, Cardiff CF5 4DJ
Click to Enlarge
Please enter your starting address in the form input below.
Please refresh the page if trying an alternate address.
- IMMACULATE & MODERN THROUGHOUT
- 3-BED SEMI-DETACHED FAMILY HOME
- CLOAKROOM/ W.C
- 3x DOUBLE BEDROOMS
- 2x RECEPTION ROOMS
- MODERN RE-FITTED KITCHEN
- BRICK-PAVED FRONT
- LARGE REAR GARDEN - SOUTH-EAST FACING
- uPVC D/G & GAS C/H
- FREEHOLD
- EXCELLENT TRANSPORT LINKS
- CLOSE TO SHOPS / AMENITIES
- CLOSE TO SCHOOLS
- EPC RATING = C.
- COUNCIL TAX BAND = C.
- VIEWINGS HIGHLY RECOMMENDED
*** Guide Price: £240,000 to £245,000 *** AN IMMACULATELY PRESENTED & MODERN 3x DOUBLE BEDROOM SEMI-DETACHED FAMILY HOME - YOU CAN MOVE STRAIGHT IN AS THE DECOR IS CONTEMPORARY THROUGHOUT - PORCH - CLOAKROOM/DOWNSTAIRS W.C - 2x RECEPTION ROOMS - RE-FITTED & MODERN KITCHEN - UTILITY CUPBOARD - RE-FITTED BATHROOM & SEPARATE W.C - BRICK-PAVED FRONT & LANDSCAPED REAR GARDEN - FREEHOLD - MR HOMES Offer FOR SALE this 3-Bedroom Semi-Detached Family Home, which has been Modernised Throughout, the property comprises in brief; Porch Entrance, Hallway, Cloakroom/Downstairs W.c, Sitting Room with Bay Window, Main Lounge/Diner, Kitchen, Utility Cupboard, Staircase to the 1st Floor Landing with Access to the Insulated & Boarded Loft via Attached Ladders, Bedrooms 1, 2, 3, Family Bathroom & Separate W.c. The Outside Front is Brick-Paved, The Rear Garden is Landscaped. Outbuilding/Storage. The Property Further Benefits from uPVC Double Glazing Windows & Gas Central Heating powered by a BAXI 600 Combi-Boiler. EPC Rating = C. Council Tax Band = C. EARLY VIEWING IS HIGHLY RECOMMENDED - PLEASE CALL 02920 204 555 or Book Online - Viewings Strictly by Appointment Only... WWW.MR-HOMES.CO.UK - FREE MORTGAGE ADVICE AVAILABLE UPON REQUEST...
Rooms
Entrance Porch
10' 4'' x 3' 10'' (3.15m x 1.17m) Max.
Enter via Composite Front Door with 2 obscured glazed panels and uPVC obscured double glazed windows to front, side and rear; vinyl flooring; uPVC door with obscured glazed panel to rear garden; composite door for access to hallway.
Hallway
10' 0'' x 3' 0'' (3.05m x 0.91m)
Laminate flooring, Single panel radiator, Wall mounted alarm panel.
Cloakroom/ Downstairs W.c
3' 8'' x 3' 0'' (1.12m x 0.91m)
Tiled Flooring; Close Coupled W.c; Wall mounted wash hand basin with mixer tap; single panel radiator.
Sitting Room
12' 11'' into Bay Window x 10' 5'' (3.93m x 3.17m)
Accessed from Hallway via Timber Door with 2 Obscured Glazed Panels; Carpeted; uPVC Double Glazed Bay Window to Front; Double Panel Radiator; Fitted Custom Cupboards & Shelving to Alcoves; Electric Fireplace with Marble/Stone Hearth, Grate & Mantelpiece.
Main Lounge
13' 9'' x 11' 10'' (4.19m x 3.60m) Max.
Accessed from Hallway via Timber Door with 2 Obscured Glazed Panels; Laminate Flooring; uPVC Double Glazed Window to front; Single Panel Radiator; Wall Mounted Electric Fire with Remote; Custom Fitted Shelving to Recess/Alcove; Access to Kitchen via Timber Door with 2 Obscured Glazed Panels
Kitchen - Re-Fitted & Modern
15' 8'' x 7' 0'' (4.77m x 2.13m)
Laminate Flooring; Matching Wall and Base Units; Work Surfaces Over and Tiled Splashbacks; Stainless Steel Sink with Drainer and Mixer Tap; uPVC Double Glazed Window to Rear; Induction Hob with Extractor Hood Over; Electric Fan Assisted Oven; Integrated Dishwasher & Washing Machine; 8 Bar Vertical Radiator; Space for American Style Fridge/Freezer; Door to Utility Cupboard housing Electricity RCD Consumer Unit; uPVC Door with Double Glazed Half Panel to Rear Garden.
Utility Cupboard
Housing Electricity RCD Consumer Unit & Tumble-Dryer.
1st Floor Landing
8' 7'' x 3' 8'' (2.61m x 1.12m)
Fitted Carpet; uPVC Double Glazed Window to Rear; Access to all Bedrooms, Family Bathroom and W.c.; Hatch to Insulated & Boarded Loft; Loft Light Attached Ladder.
Bedroom 1 - Double
12' 4'' x 11' 11'' (3.76m x 3.63m)
Carpeted; Single Panel Radiator; uPVC Double Glazed Window to Front
Bedroom 2 - Double
11' 10'' max x 8' 6'' (3.60m x 2.59m)
Carpeted; Single Panel Radiator; uPVC Double Glazed Window to Rear
Bedroom 3 - Double
10' 10'' max x 9' 6'' (3.30m x 2.89m)
Carpeted; Single Panel Radiator; uPVC Double Glazed Window to Front
Family Bathroom
6' 0'' x 5' 11'' (1.83m x 1.80m)
Tiled Flooring & Walls; Panelled Bath with Mixer Shower Over; Glass Shower Screen; Chrome Ladder Radiator; Vanity Unit with Cupboards and Shelf; Sink with Mixer Tap; uPVC Double Glazed Window to Side; New BAXI 600 Combi Boiler Housed in Wall Unit.
W.c
5' 8'' x 2' 7'' (1.73m x 0.79m)
Tiled Flooring and Walls Up to Half Height; W.c. with Inset Wash Hand Basin & Mixer Tap; Single Radiator; uPVC Double Glazed Window to Rear.
Outside Front - Brick-Paved
Rear Garden - South-East Facing
South East Facing; Mainly Laid to Lawn; Decking with Pergola. Raised Paved Area to Rear; Outside Tap; Outside Light,
Outbuilding/ Storage
Location
Cardiff CF5 4DJ









Useful Links
Head Office
MR Homes Estate Agents Ltd
Homes House
253 Cowbridge Road West
Cardiff
CF5 5TD
Contact Us
© MR Homes Estate Agents Ltd. All rights reserved. | Cookie & Privacy Policy | Properties for sale by region | Properties to let by region | Powered by Expert Agent Estate Agent Software | Estate agent websites from Expert Agent


