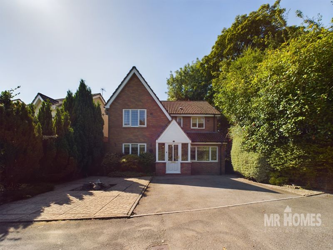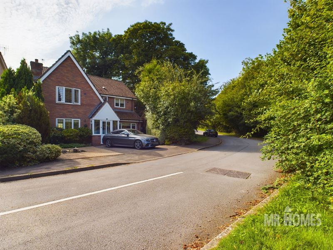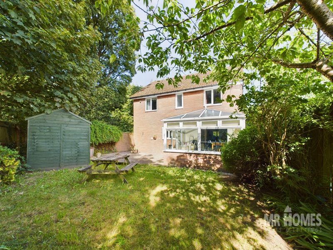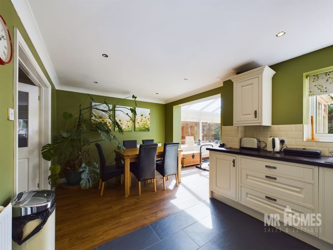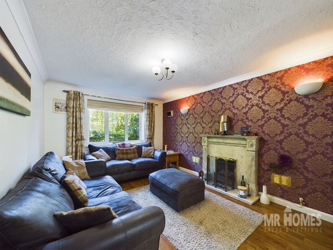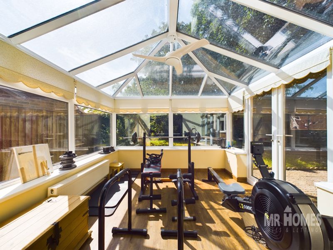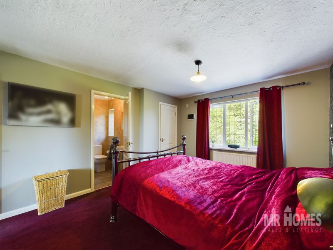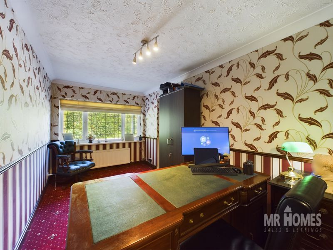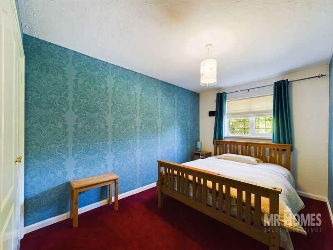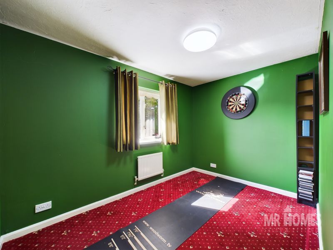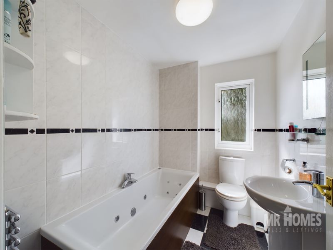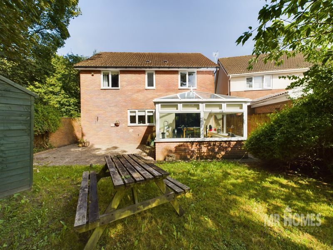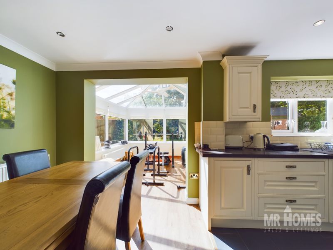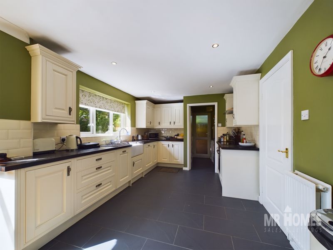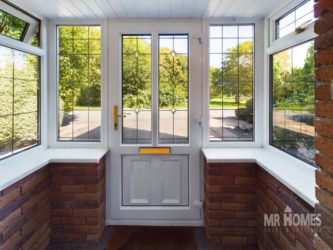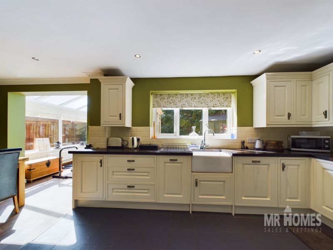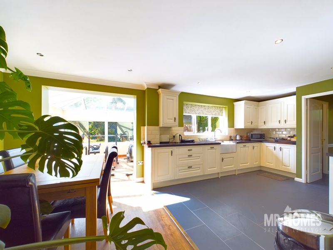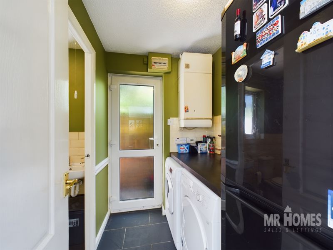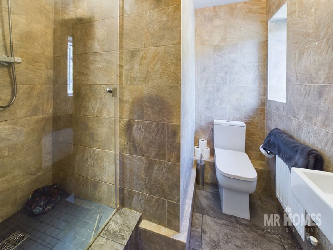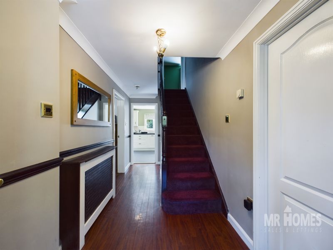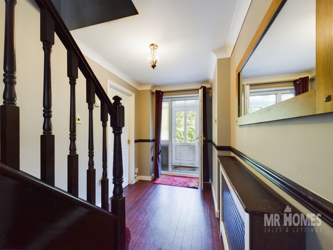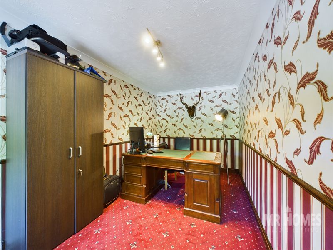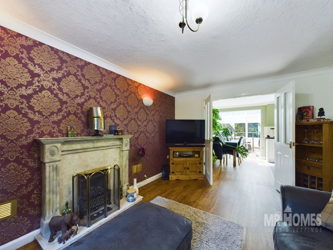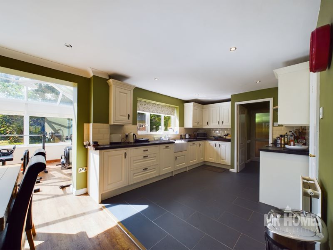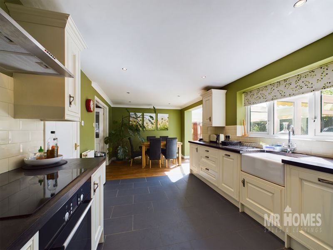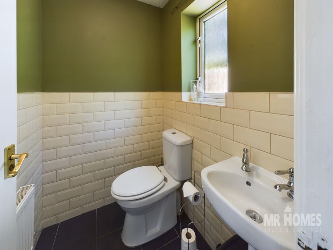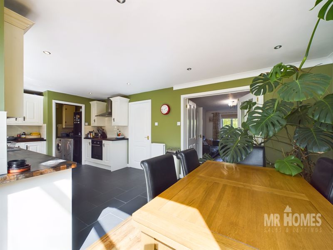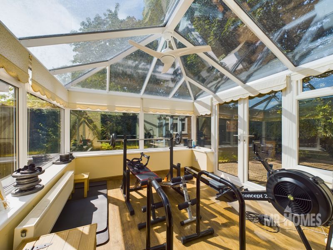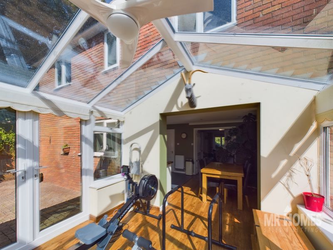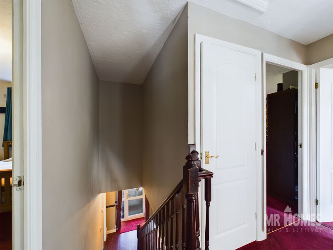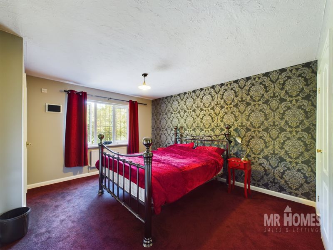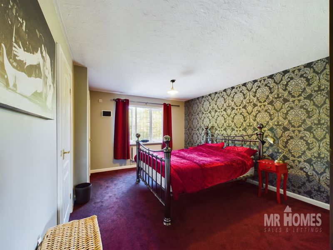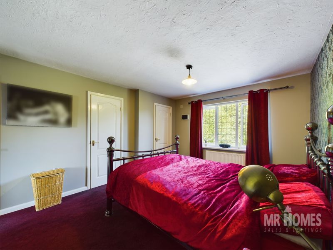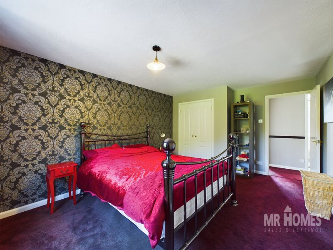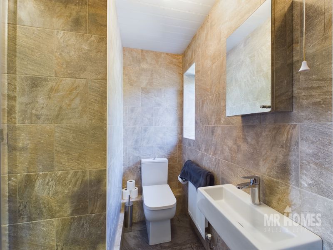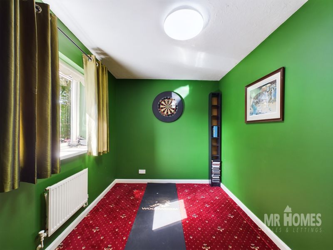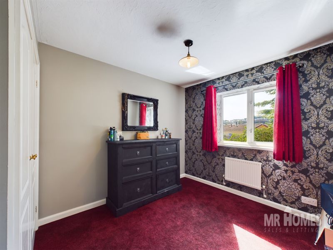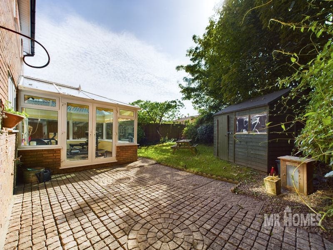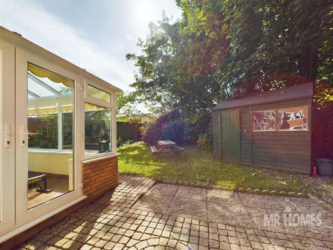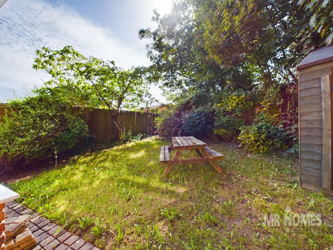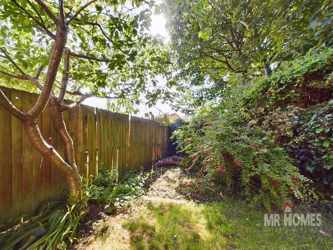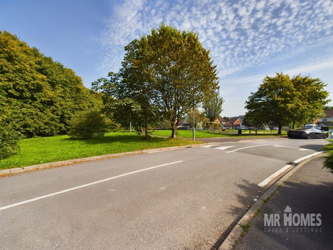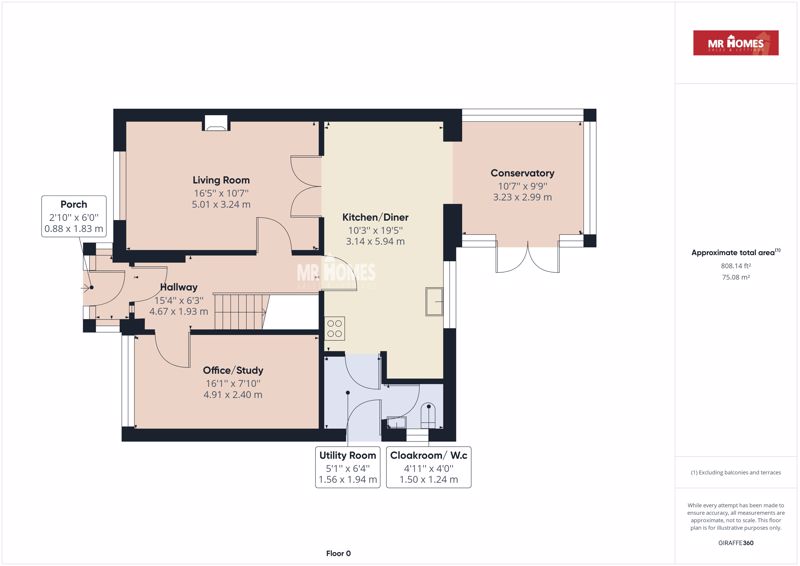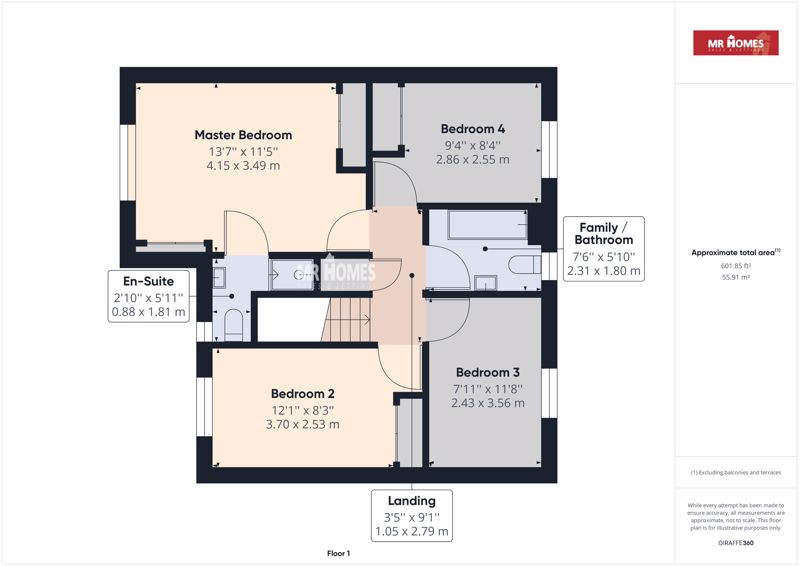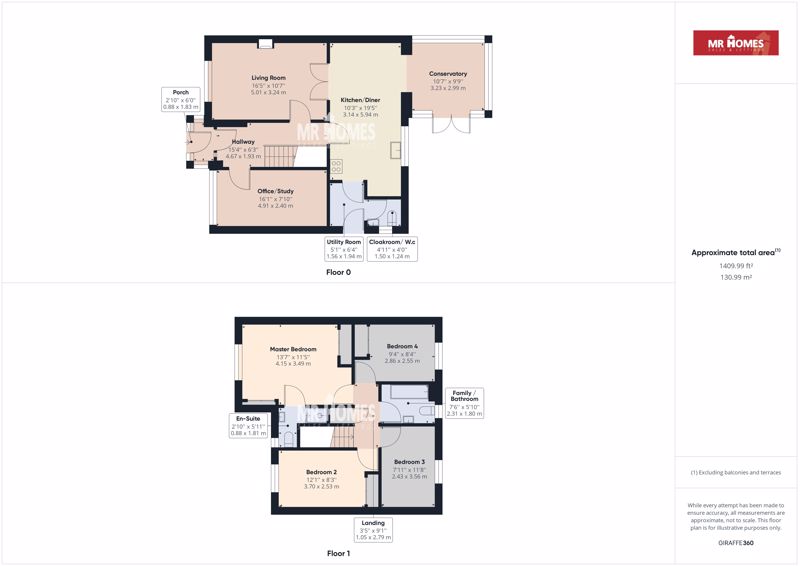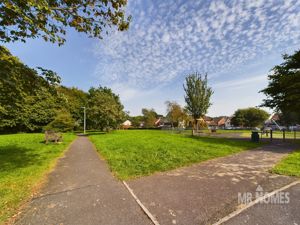Heol Collen, Parc Y Gwenfo, Cardiff
£399,950
Heol Collen, Parc Y Gwenfo, Cardiff, CF5 5TX
Click to Enlarge
Please enter your starting address in the form input below.
Please refresh the page if trying an alternate address.
- NO CHAIN!!! GUIDE PRICE £399,950
- 4-BED DETACHED RESIDENCE
- CORNER PLOT
- SPACIOUS LOUNGE
- RE-FITTED KITCHEN/DINER
- OFFICE/STUDY
- LARGE CONSERVATORY
- CLOAKROOM & UTILITY
- DOUBLE DRIVEWAY & ENCLOSED REAR GARDEN - SOUTH-WEST FACING
- FREEHOLD
- SOUGHT AFTER LOCATION
- EXCELLENT TRANSPORT LINKS
- CLOSE TO SHOPS / AMENITIES
- CLOSE TO SCHOOLS
- uPVC D/G WINDOWS
- GAS C/H
- EPC RATING = D.
- COUNCIL TAX BAND = F.
*** Guide Price; £399,950 *** NO CHAIN!!! A BEAUTIFUL 4-BEDROOM DETACHED RESIDENCE - MOVE STRAIGHT IN - SET ON THE SOUGHT AFTER PARC-Y-GWENFO PRIVATE DEVELOPMENT - OPEN-PLAN MODERN LIVING - 4x RECEPTION ROOMS - PORCH - OFFICE/STUDY - LOUNGE - RE-FITTED KITCHEN/DINER - MODERN CONSERVATORY with GLASS ROOF - UTILITY ROOM & CLOAKROOM/W.C - MASTER BEDROOM with RE-FITTED EN-SUITE - BEDROOMS 2, 3, 4 & A MODERN FAMILY BATHROOM SUITE - DOUBLE DRIVEWAY & LOW-MAINTENANCE GARDEN TO FRONT WHICH OVERLOOKS THE PARK - ENCLOSED SOUTH-WEST FACING REAR GARDEN - FREEHOLD - MR HOMES are very pleased to Offer FOR SALE this 4-Bedroom Detached Spacious Family Home, comprising in brief; Porch Entrance, Hallway, Office/Study, Lounge, Re-Fitted Kitchen/Diner, Open-Plan to the Conservatory, Utility Room & Cloakroom/Downstairs W.c. Staircase to the 1st Floor Landing, Master Bedroom with Re-Fitted En-Suite, Bedrooms 2, 3, 4 & a Modern Family Bathroom with Jacuzzi Style Whirlpool Bath. The Front Garden is Low-Maintenance & Overlooks the Park. Double Driveway to Front. Lockable Side Gate accessing the South-West Facing Enclosed Rear Garden. uPVC Double Glazing Windows & Gas Central Heating. EPC Rating = D. Council Tax Band = F. VERY EARLY VIEWING IS HIGHLY RECOMMENDED TO APPRECIATE THIS BEAUTIFUL & SPACIOUS FAMILY HOME - PLEASE CALL 02920 204 555 or Book Online - WWW.MR-HOMES.CO.UK - FREE MORTGAGE ADVICE AVAILABLE UPON REQUEST...
Rooms
Porch
6' 0'' x 2' 10'' (1.83m x 0.86m)
Entered Via uPVC D/g Door with matching windows to front and sides - Vinyl Flooring - Wall mounted feature lamp - uPVC obscured D/g door with matching windows into hallway
Hallway
15' 4'' x 6' 3'' (4.67m x 1.90m)
Vinyl flooring wood floor effect - Double panel radiator with radiator cover and shelf - Coving to ceiling - Dado rail - BT Telephone point - Wall mounted drayton central heating stat control - understair storage cupboard - Doors leading to: Lounge, Reception room 2(converted from garage), Kitchen and Stairs rising to 1st floor
Lounge
16' 5'' x 10' 7'' (5m x 3.23m)
Laminate wood flooring - uPVC D/g window to front - Double panel radiator - Living flame gas feature fire place set on marble hearth + grate with wooden mantle piece surround - Coving to ceiling - Double doors to dining room -
Office/Study
16' 1'' x 7' 10'' (4.90m x 2.39m)
Fitted Carpet - uPVC D/g window to front - Double panel radiator - Dado Rail - Coving to ceiling - Door leads to hallway
Kitchen / Diner - Re-Fitted
19' 5'' x 10' 3'' (5.91m x 3.12m)
Tiled Flooring & Laminate Flooring - uPVC D/g window to rear - Double panel radiator - Inset spotlighting in ceiling - Matching wall and base units with Real Wood work surfaces over and tiled splashbacks - Belfast Sink with mixer tap - Integral electric oven - Integrated Bosch Dishwasher - Four ring ceramic electric hob with fitted extractor fan over - Inset Spotlights to ceiling - Doors to: Utility Room + Cloakroom/ W.c - Plumbed for: Dishwasher, Space for tall fridge freezer. Open plan to Conservatory.
Conservatory - Open Plan
10' 7'' x 9' 9'' (3.22m x 2.97m)
Laminate flooring continued from Dining Area - uPVC D/g windows to rear and sides - uPVC D/g clear sun roof with Feature Fan & Light - Double panel radiator - Feature fan light - Power points - uPVC D/g double french doors to rear garden Open plan to Dining Area.
Utility Room
6' 4'' x 5' 1'' (1.93m x 1.55m)
Laminate flooring continued from kitchen - Real Wood work surface - Plumbed for washing machine - Space for tumble dryer - Wall mounted electric RCD consumer unit - wall mounted central heating boiler - Door leads to: Cloakroom/ W.c + uPVC obscured half glazed D/g door to side & Rear Garden
Cloakroom/ W.c
4' 11'' x 4' 0'' (1.50m x 1.22m)
Laminated flooring continued from utility room - uPVC obscured D/g window to rear - Close coupled W.c - Wall mounted wash hand basin - Single panel radiator - Walls tiled from floor up to half height
Landing + Stairs
9' 1'' x 3' 5'' (2.77m x 1.04m)
Fitted carpet - Hatch to insulated loft with attached ladders partially boarded and lighting - Doors to: Master Bedroom, Beds 2, 3, 4, Family Bathroom and Airing Cupboard housing Ariston Pressurised Tank.
Master Bedroom
15' 7'' max x 11' 5'' (4.75m x 3.48m)
uPVC D/g window to front - Fitted carpet - Single panel radiator - Fitted wardrobes x2 - Door to En-Suite
En-Suite - Re-Fitted
5' 11'' x 2' 10'' min (1.80m x 0.86m)
Fitted carpet - Pedestal wash hand basin - W.c close coupled - Walk in shower unit with Floor Drainage, Dual Rainfall & Hand Held Shower Heads, fully tiled - uPVC obscured D/g window to front - Single panel radiator - Walls tiled up to half height - Ceiling mounted extractor fan & Light.
Bedroom 2
14' 2'' max x 8' 3'' (4.31m x 2.51m)
Fitted carpet - uPVC D/g window to front - Single panel radiator - Fitted wardrobe.
Bedroom 3
11' 8'' x 7' 11'' (3.55m x 2.41m)
Fitted carpet - uPVC D/g window to rear - Single panel radiator - Fitted wardrobe.
Bedroom 4
11' 3'' max x 8' 4'' (3.43m x 2.54m)
Fitted carpet - uPVC D/g window to rear - Single panel radiator - Fitted wardrobe.
Family Bathroom
7' 6'' x 5' 10'' (2.28m x 1.78m)
3 - Piece white matching suite - Ceramic tile flooring - Jacuzzi Style Whirlpool Bath with mixer tap - W.c close coupled - Pedestal wash hand basin with Vanity Cupboard & Mirror Over & Shaver Points - uPVC obscured D/g window to rear - Chrome ladder radiator - Walls tiled around bath, sink and W.c
Front Garden
Low maintenance - Laid feature patio slabs - Planted shrub centre - Attractive plants + bushes planted in borders Lockable Side Gate access to Rear Garden
Rear Garden - South-West Facing
Enclosed rear garden - South-West facing - Landscaped with laid patio feature slabs to laid lawn - Beach pebbles and laid bark in borders - Large storage shed - Outside tap - Outside light - Side gate access to front
Double Driveway to Front
Location
Cardiff CF5 5TX









Useful Links
Head Office
MR Homes Estate Agents Ltd
Homes House
253 Cowbridge Road West
Cardiff
CF5 5TD
Contact Us
© MR Homes Estate Agents Ltd. All rights reserved. | Cookie & Privacy Policy | Properties for sale by region | Properties to let by region | Powered by Expert Agent Estate Agent Software | Estate agent websites from Expert Agent


