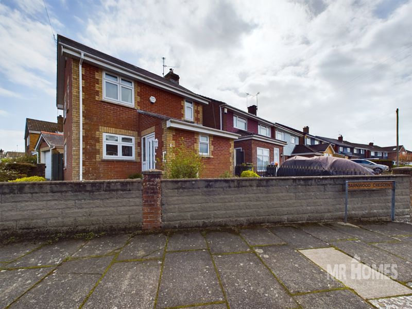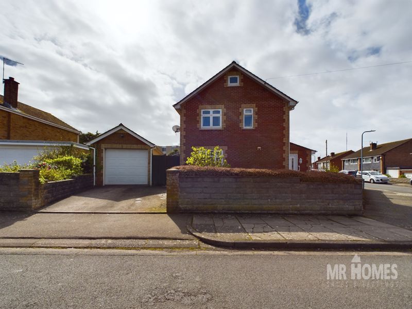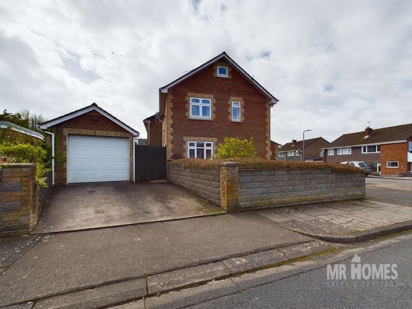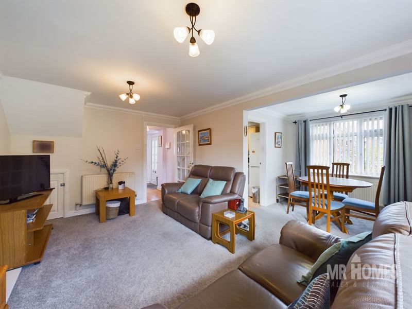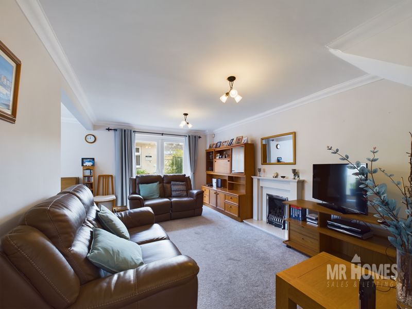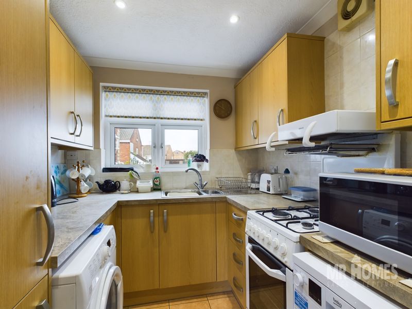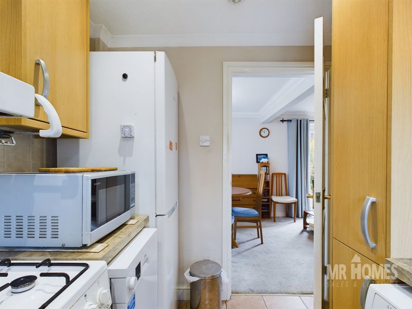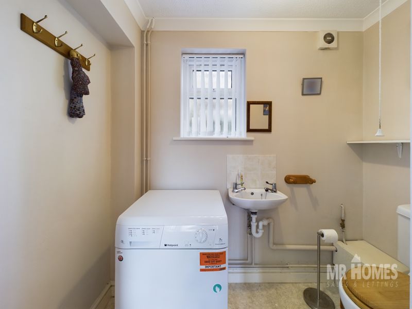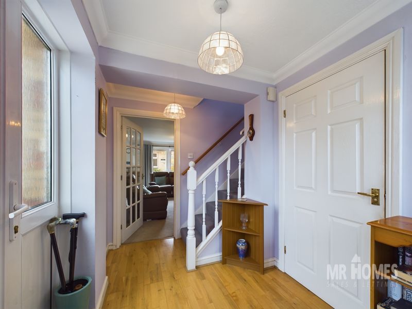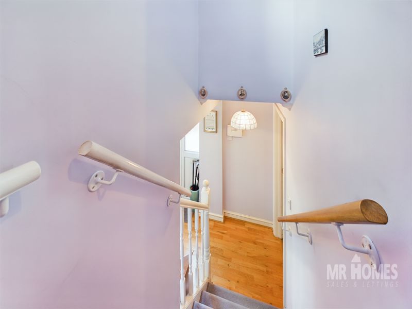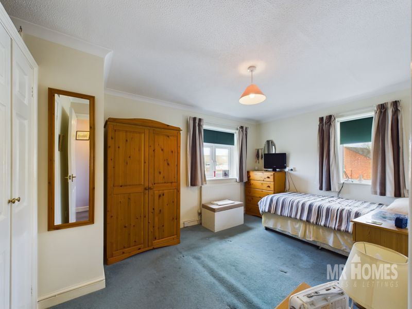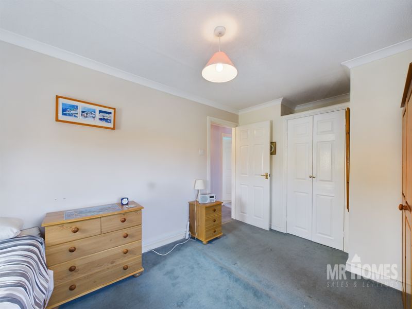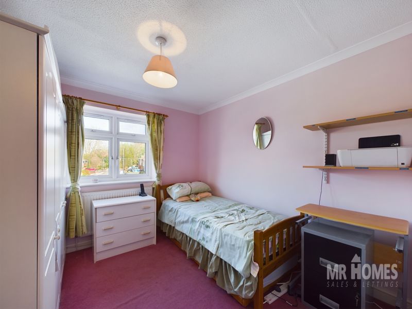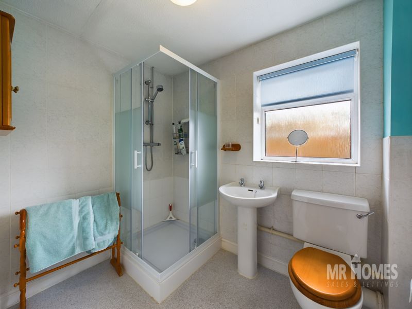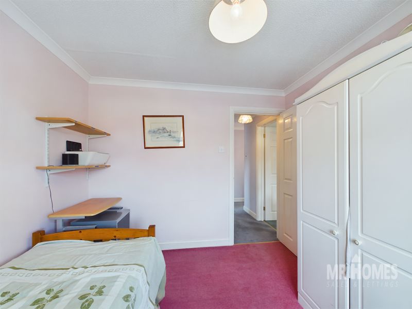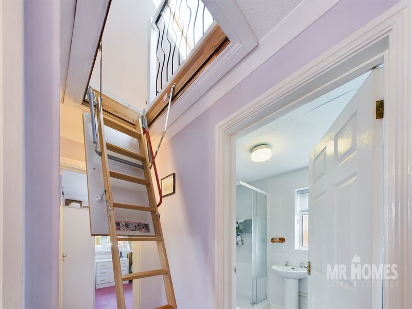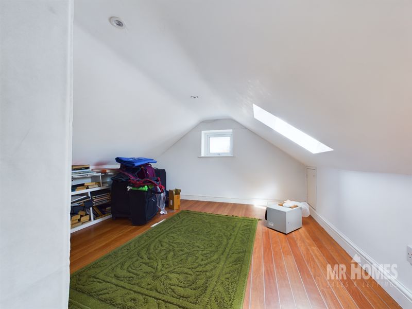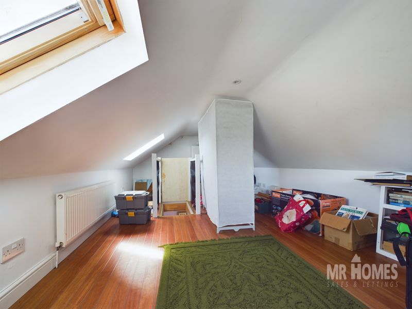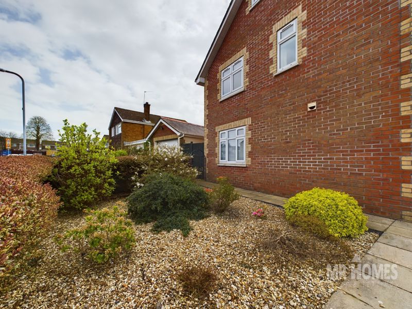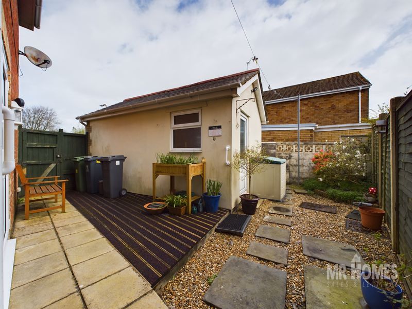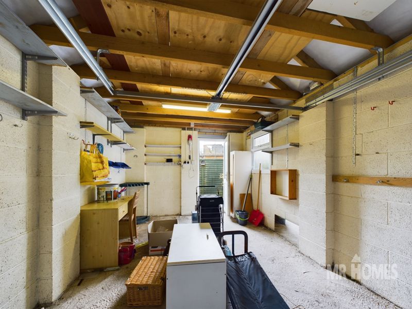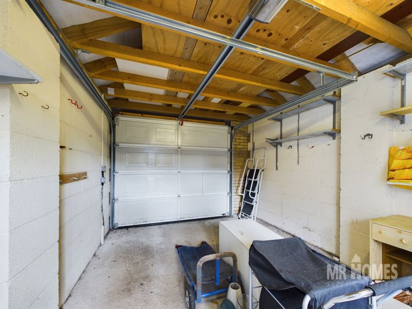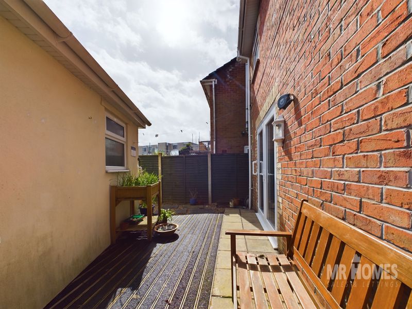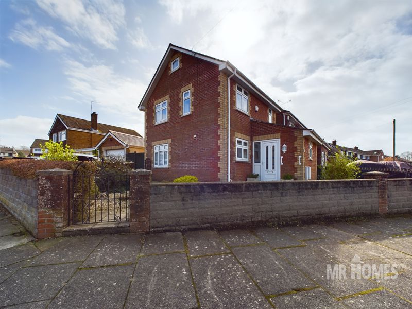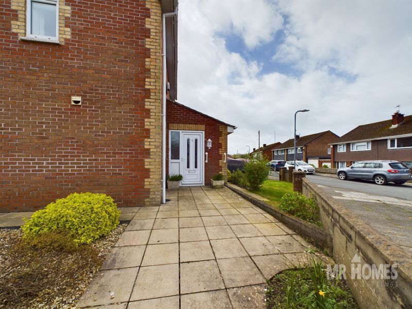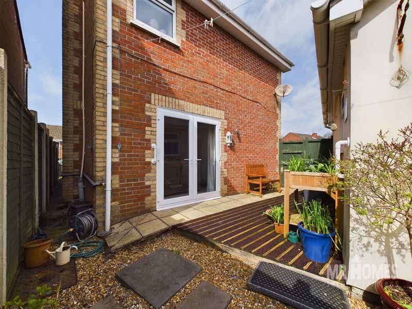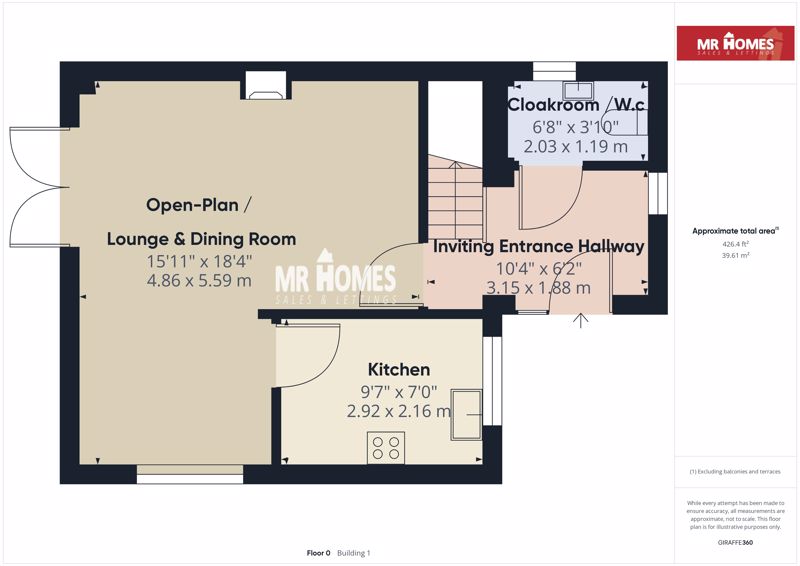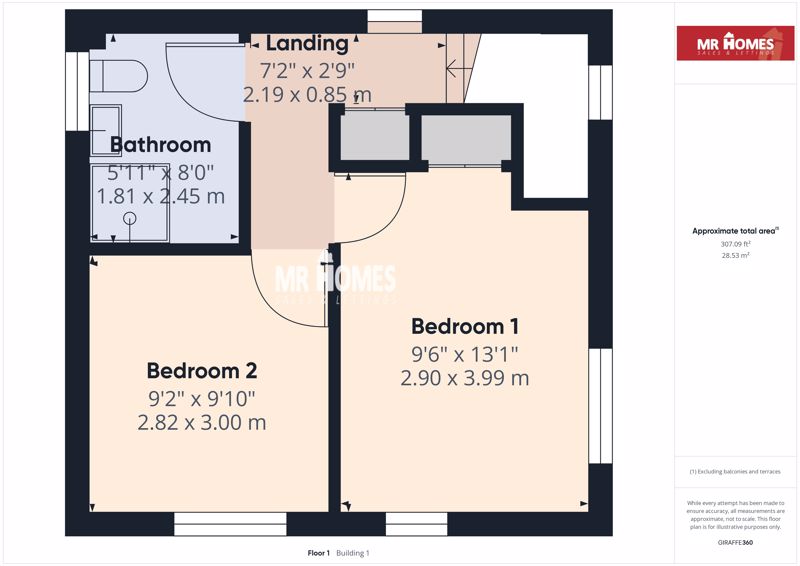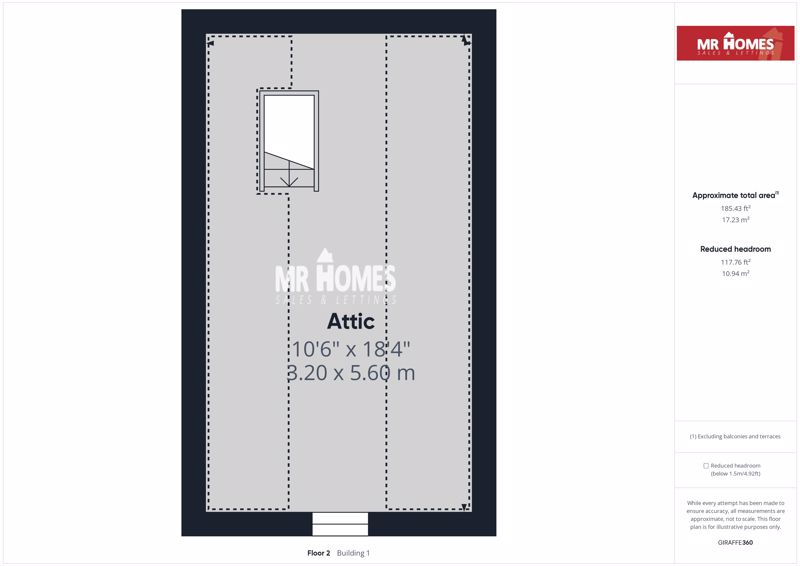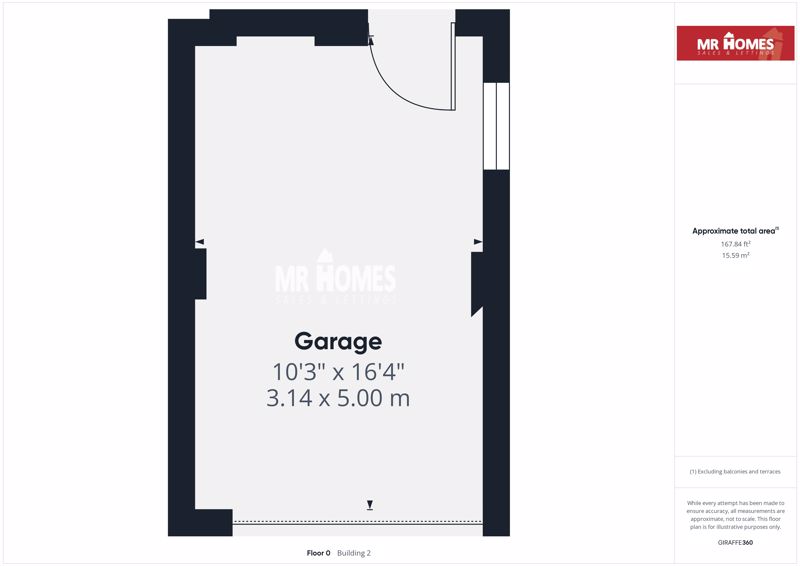Barnwood Crescent, Michaelston, Cardiff
£250,000 to £260,000
Barnwood Crescent, Michaelston, Cardiff CF5 4TA
Click to Enlarge
Please enter your starting address in the form input below.
Please refresh the page if trying an alternate address.
- NO CHAIN SALE
- A MODERN DETACHED 2-BED HOUSE
- DETACHED GARAGE 16' 4'' x 10' 3'' (4.97m x 3.12m)
- PRIVATE DRIVEWAY
- LANDSCAPED WRAP AROUND ATTRACTIVE GARDEN
- VERY PRIVATE REAR GARDEN
- OPEN-PLAN LOUNGE & DINING ROOM
- CLOAKROOM/DOWNSTAIRS W.C
- LOFT ROOM
- FREEHOLD
- SOUGHT AFTER LOCATION
- EXCELLENT TRANSPORT LINKS
- CLOSE TO SHOPS / AMENITIES
- EPC RATING = C.
- COUNCIL TAX BAND = E.
- EARLY VIEWING HIGHLY RECOMMENDED!!!
*** Guide Price: £250,000 to £260,000 NO CHAIN SALE
MR HOMES are very pleased to Offer FOR SALE this Detached 2-Bedroom Property Set on a generous Corner Plot and comprises in brief; Entrance Hallway, Cloakroom/Downstairs W.C., Open-Plan Lounge & Dining Room, Fitted Kitchen, Staircase to the 1st Floor Landing, Bedrooms 1, 2 & a Shower Room. The Wrap Around Front Garden is Landscaped & Enclosed. The Rear Garden is Very Private & Enclosed. Private Driveway which leads to the Larger than Average Detached Garage which has a Pitched Roof & a Remote Electric Door. The property further benefits from uPVC Double Glazing Windows & Gas Central Heating Powered by a Combi-Boiler.
HIGHLIGHTS: PROPERTY BUILT IN 2004 - BEAUTIFUL WRAP AROUND LANDSCAPED GARDENS - A PRIVATE DRIVEWAY LEADING TO A LARGER THAN AVERAGE DETACHED GARAGE with PITCHED ROOF - 16' 4'' x 10' 3'' (4.97m x 3.12m) - PRIVATE ENCLOSED REAR GARDEN - SPACIOUS L-SHAPED LOUNGE TO DINING ROOM - CLOAKROOM/DOWNSTAIRS W.C. - THE LOFT HAS BEEN CONVERTED WITH WOOD FLOORING, VELUX WINDOWS & A WINDOW TO FRONT - FREEHOLD.
EPC Rating = C . Council Tax Band = C.
Click HERE to submit your offer or call a member of the Sales Team on 02920 204 555 opt 2
Rooms
Entrance Hallway
10' 4'' x 6' 2'' (3.15m x 1.88m)
Enter via uPVC D/g Door with Obscured Pane to Side, Real Wood Flooring, uPVC D/g Window to Front, Radiator, Coving, Wall Mounted Electric RCD Consumer Unit & Alarm Panel. Doors to; Cloakroom/W,c & Lounge. Staircase Rising to the 1st Floor Landing.
Cloakroom/ Downstairs W.c
6' 8'' x 3' 10'' (2.03m x 1.17m)
Vinyl Flooring, Wash Hand Basin with Mixer Tap, Close-Coupled W.c, uPVC Obscured D/g Window to Side, Radiator, Coving, Wall Mounted Electric Extractor Fan.
Lounge Open-Plan to Dining Room - L-Shaped
18' 4'' x 15' 11'' (5.58m x 4.85m)
Fitted Carpet, uPVC D/g Window to Front, 2x Panel Radiators, Coving, Living Flame 'coal effect' Gas Feature Fireplace, uPVC D/g French patio Doors to Rear Garden. Understair Storage Cupboard. Door into Kitchen.
Kitchen
9' 7'' x 7' 0'' (2.92m x 2.13m)
Tiled Flooring, Matching Wall & Base Units, Work Surfaces Over, Tiled Splashbacks, Stainless Steel Sink, Quarter Bowl & Drainer with Mixer Tap, uPVC D/g Window to Front, Freestanding Gas Cooker, Plumbed for Washing Machine, Dishwasher & Space for Tall Fridge-Freezer. Coving, Wall Mounted Electric Extractor Fan.
1st Floor Landing
7' 2'' x 2' 9'' (2.18m x 0.84m)
Fitted Carpet, uPVC Obscured D/g Window to Side & a uPVC D/g Window to Front, Bi-Folding Door to Airing Cupboard, Doors to Bedrooms 1, 2 & Shower Room. Hatch to Loft via Attached Folding Wooden Ladders.
Loft Space
18' 4'' x 10' 6'' (5.58m x 3.20m)
Wooden Flooring, 2x uPVC Velux D/g Windows to Rear, uPVC Obscured D/g Window to Side, Panelled Radiator, Powerpoints. 2x Doors to Storage in the Eves.
Bedroom 1
13' 1'' x 9' 6'' (3.98m x 2.89m)
Fitted Carpets, 2x uPVC D/g Windows to Front & Side, Panelled Radiator, Coving, Doors to Fitted Wardrobe.
Bedroom 2
9' 10'' x 9' 2'' (2.99m x 2.79m)
Fitted Carpet, uPVC D/g Window to Side, Panelled Radiator, Coving.
Shower Room
8' 0'' x 5' 11'' (2.44m x 1.80m)
Walk-in-Shower Cubicle with Mixer Shower, Pedestal Wash Hand Basin, Close-Coupled W.c, uPVC Obscured D/g Window to Rear, Panelled Radiator, Wall Mounted Electric Extractor, 3/4 Tiled Walls.
Attractively Landscaped Wrap Around Front Garden - Enclosed
Gate to Driveway & Detached Garage.
Rear Garden - Enclosed
Anti-Slip Decking Boards, Patio & Stone Chippings, Corner Border with Shrubs. Outside Tap & Light. uPVC Half-Glazed & Obscured Door into Garage.
Private Driveway
Large Detached Garage with Pitched Roof
16' 4'' x 10' 3'' (4.97m x 3.12m)
Remote Electric Shutter Door, Power Points & Lighting. RCD Consumer Unit.
Location
Cardiff CF5 4TA









Useful Links
Head Office
MR Homes Estate Agents Ltd
Homes House
253 Cowbridge Road West
Cardiff
CF5 5TD
Contact Us
© MR Homes Estate Agents Ltd. All rights reserved. | Cookie & Privacy Policy | Properties for sale by region | Properties to let by region | Powered by Expert Agent Estate Agent Software | Estate agent websites from Expert Agent


